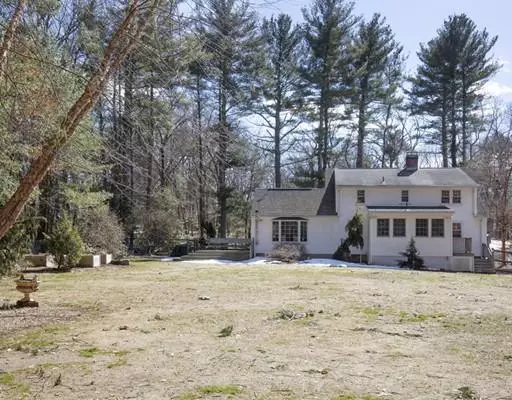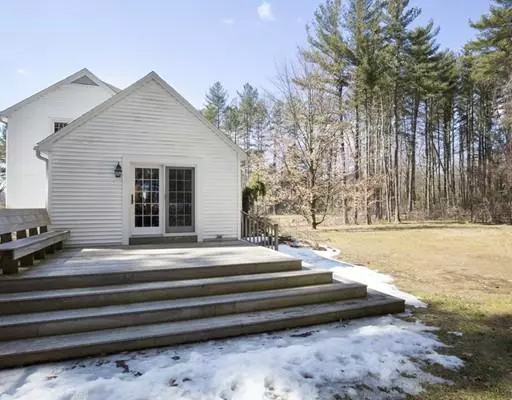For more information regarding the value of a property, please contact us for a free consultation.
67 Marlboro Road Sudbury, MA 01776
Want to know what your home might be worth? Contact us for a FREE valuation!

Our team is ready to help you sell your home for the highest possible price ASAP
Key Details
Sold Price $620,000
Property Type Single Family Home
Sub Type Single Family Residence
Listing Status Sold
Purchase Type For Sale
Square Footage 1,864 sqft
Price per Sqft $332
MLS Listing ID 72471275
Sold Date 06/19/19
Style Colonial
Bedrooms 3
Full Baths 2
HOA Y/N false
Year Built 1957
Annual Tax Amount $10,013
Tax Year 2019
Lot Size 1.430 Acres
Acres 1.43
Property Description
Set back from the roadway with a fenced in yard you arrive at a lovingly maintained and thoughtfully updated colonial. Pride of ownership is evident. Updated kitchen with inset cabinetry, soapstone counters, stainless steel appliances, SubZero with matching panels, freezer draws and high-end faucet open to a cathedral ceiling family room with majestic views to the backyard. Entertainment, private deck off the family room. Large front-to-back living room with shiplap, molding detail, and fireplace. Dining room with shiplap. The mudroom/laundry area houses a large built-in, glassed pantry cabinet with storage, three quarter bath and exterior access. Second floor has a large master with walk-in closet, two additional bedrooms with a nicely updated bathroom with tub and surround. The grounds are extraordinary both front and back, the yard is fenced and private, enjoy!
Location
State MA
County Middlesex
Zoning SFR
Direction Willis Rd right on Marlboro Rd. or Haynes to Marlboro Rd
Rooms
Family Room Wood / Coal / Pellet Stove, Ceiling Fan(s), Flooring - Hardwood, Window(s) - Bay/Bow/Box, French Doors, Cable Hookup, Deck - Exterior, Exterior Access, Recessed Lighting
Basement Full, Unfinished
Primary Bedroom Level Second
Dining Room Flooring - Hardwood, Chair Rail, Exterior Access, Recessed Lighting, Wainscoting
Kitchen Flooring - Hardwood, Countertops - Stone/Granite/Solid, Countertops - Upgraded, Cabinets - Upgraded, Open Floorplan, Stainless Steel Appliances
Interior
Heating Central, Baseboard, Oil, Pellet Stove
Cooling Wall Unit(s)
Flooring Tile, Hardwood
Fireplaces Number 1
Fireplaces Type Living Room
Appliance Range, Dishwasher, Microwave, Refrigerator, Freezer, Washer, Dryer, Electric Water Heater, Tank Water Heater, Plumbed For Ice Maker, Utility Connections for Electric Range, Utility Connections for Electric Dryer
Laundry Laundry Closet, Closet/Cabinets - Custom Built, Flooring - Stone/Ceramic Tile, Pantry, Main Level, Electric Dryer Hookup, Exterior Access, Washer Hookup, Lighting - Overhead, Beadboard, First Floor
Exterior
Exterior Feature Rain Gutters, Professional Landscaping, Garden
Garage Spaces 1.0
Fence Fenced/Enclosed, Fenced
Community Features Shopping, Pool, Tennis Court(s), Walk/Jog Trails, Medical Facility, Highway Access, Public School
Utilities Available for Electric Range, for Electric Dryer, Washer Hookup, Icemaker Connection
Roof Type Shingle
Total Parking Spaces 5
Garage Yes
Building
Lot Description Cleared
Foundation Concrete Perimeter
Sewer Private Sewer
Water Public
Schools
Elementary Schools Nixon
Middle Schools Curtis
High Schools Lincoln/Sudbury
Others
Senior Community false
Read Less
Bought with Ruth Gagne • Leading Edge Real Estate
GET MORE INFORMATION




