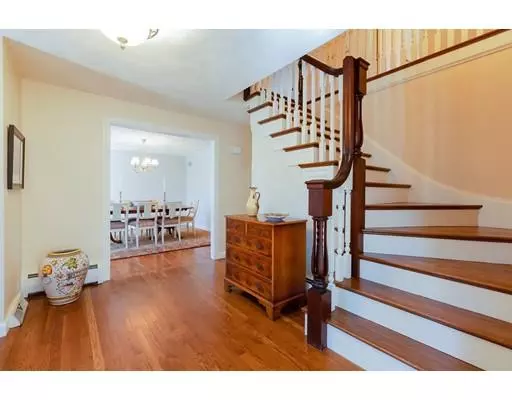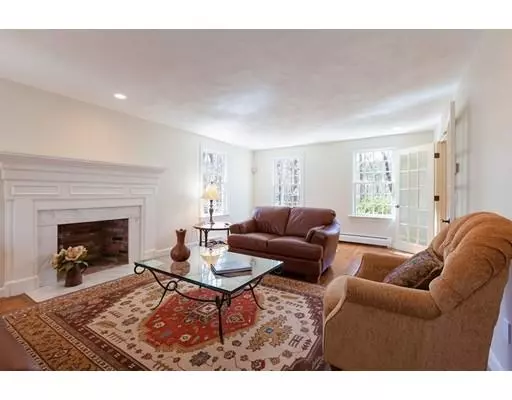For more information regarding the value of a property, please contact us for a free consultation.
34 Brimstone Lane Sudbury, MA 01776
Want to know what your home might be worth? Contact us for a FREE valuation!

Our team is ready to help you sell your home for the highest possible price ASAP
Key Details
Sold Price $810,000
Property Type Single Family Home
Sub Type Single Family Residence
Listing Status Sold
Purchase Type For Sale
Square Footage 4,042 sqft
Price per Sqft $200
MLS Listing ID 72471329
Sold Date 05/24/19
Style Colonial
Bedrooms 4
Full Baths 3
Half Baths 1
Year Built 1979
Annual Tax Amount $14,049
Tax Year 2019
Lot Size 1.990 Acres
Acres 1.99
Property Description
Don't miss this Fabulous Brick Front Colonial set back from the Road on almost 2 Acres of Land on a Dead End Country Road. Offering over 4000 sf of living space on three levels featuring A Beautifully Renovated Kitchen (2014) finished with Granite Counter Tops, Stainless Steel Appliances & White Cabinets opens to a Spacious FP Family Room w/ Cathedral Ceiling & Wall of Windows. A Private Office with Built-ins, Laundry, Powder Room, a Front to Back Livingroom & Spacious Dining Room complete the 1st Floor. The Master Suite offers a Walk in Closet plus a Wall of Built-In Cabinetry & Master Bath with new Vanity (2019) is set apart from the three additional Bedrooms & Full Bath with Double Vanity. Finished Lower Level with large playroom, Den & Bonus Room equipped with Full Bath can be perfect private area for guests. Enjoy the Beautiful Surroundings from your Deck or Screen Porch looking out on the Private Woods. Walking Trails on the street to miles of conservation land. Call now!
Location
State MA
County Middlesex
Zoning Residentia
Direction Rte 20 to Brimstone Lane
Rooms
Family Room Cathedral Ceiling(s), Closet/Cabinets - Custom Built, Flooring - Hardwood, Recessed Lighting
Basement Partial
Primary Bedroom Level Second
Dining Room Flooring - Hardwood
Kitchen Flooring - Hardwood, Dining Area, Countertops - Stone/Granite/Solid, Kitchen Island, Open Floorplan, Recessed Lighting, Remodeled, Stainless Steel Appliances
Interior
Interior Features Bathroom - Full, Bathroom - With Shower Stall, Office, Play Room, Bonus Room, Den, Bathroom
Heating Baseboard, Oil
Cooling Central Air
Flooring Tile, Carpet, Hardwood, Wood Laminate, Flooring - Stone/Ceramic Tile, Flooring - Laminate, Flooring - Wall to Wall Carpet
Fireplaces Number 2
Fireplaces Type Family Room, Living Room
Appliance Oven, Countertop Range, Refrigerator, Electric Water Heater, Utility Connections for Electric Range, Utility Connections for Electric Oven, Utility Connections for Electric Dryer
Laundry Electric Dryer Hookup, Washer Hookup, First Floor
Exterior
Garage Spaces 2.0
Community Features Walk/Jog Trails, Public School
Utilities Available for Electric Range, for Electric Oven, for Electric Dryer, Washer Hookup
Roof Type Shingle
Total Parking Spaces 6
Garage Yes
Building
Lot Description Wooded
Foundation Concrete Perimeter
Sewer Private Sewer
Water Private
Schools
Middle Schools Curtis
High Schools Lincoln/Sudbury
Others
Senior Community false
Read Less
Bought with Lisa Aron Williams • Coldwell Banker Residential Brokerage - Wayland
GET MORE INFORMATION




