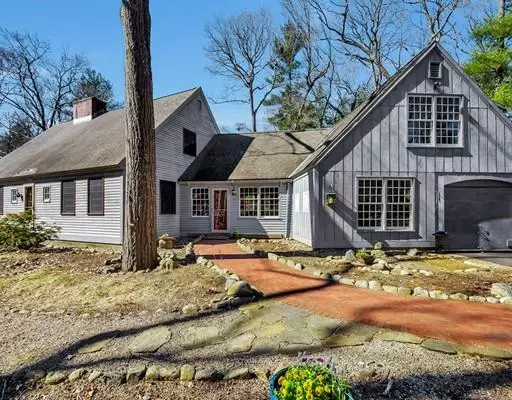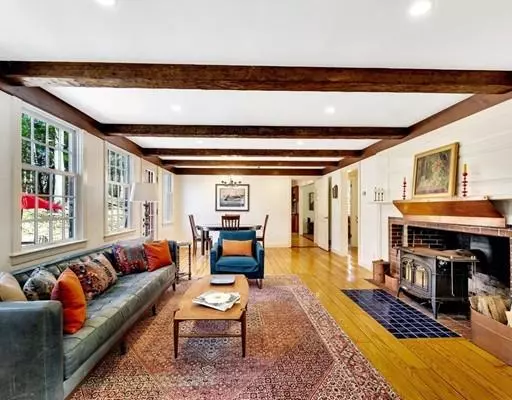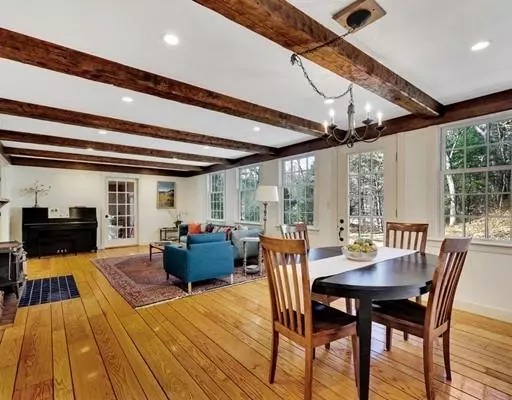For more information regarding the value of a property, please contact us for a free consultation.
8 Todd Pond Road Lincoln, MA 01773
Want to know what your home might be worth? Contact us for a FREE valuation!

Our team is ready to help you sell your home for the highest possible price ASAP
Key Details
Sold Price $1,500,000
Property Type Single Family Home
Sub Type Single Family Residence
Listing Status Sold
Purchase Type For Sale
Square Footage 3,997 sqft
Price per Sqft $375
MLS Listing ID 72471523
Sold Date 06/27/19
Style Cape
Bedrooms 5
Full Baths 4
Year Built 1965
Annual Tax Amount $14,855
Tax Year 2019
Lot Size 1.900 Acres
Acres 1.9
Property Description
Location! Location! This casual country retreat is conveniently located in the center of Lincoln; an expanded Cape offering space and charm in a tranquil setting. Walls of picture windows frame pastoral views. The expansive living room with beamed ceilings and central fireplace with wood stove opens to an exceptional screened porch overlooking the lush grounds. A gardener's delight with fruit trees, sun and space for vegetables and herb gardens.Enjoy meals prepared in the inviting country kitchen, with an expansive center island, wooden cabinetry and newer SS appliances.The flexible floor plan offers many bedroom options, with au-pair, in-law or in home office possibilities and first floor guest room or master potential. Lower level storage or expansion possibilities. Central Air. Gleaming hardwood floors, freshly painted throughout and new energy efficient windows.Conveniently located on a cul-de-sac, less than one half mile from schools, train, shopping, and near conservation trails
Location
State MA
County Middlesex
Zoning Res
Direction Lincoln Road to Todd Pond Road, left on Meadowdam Road. First house on the left.
Rooms
Family Room Flooring - Wood, Window(s) - Picture
Basement Full, Partially Finished, Radon Remediation System, Concrete
Primary Bedroom Level Second
Dining Room Flooring - Wood
Kitchen Countertops - Stone/Granite/Solid, Breakfast Bar / Nook, Stainless Steel Appliances
Interior
Interior Features Bathroom - Tiled With Tub & Shower, Closet/Cabinets - Custom Built, Ceiling Fan(s), Sitting Room, Bathroom, Office, Exercise Room
Heating Hot Water, Radiant, Natural Gas, Wood Stove
Cooling Central Air
Flooring Wood, Tile, Flooring - Wood
Fireplaces Number 1
Fireplaces Type Living Room
Appliance Range, Dishwasher, Microwave, Refrigerator, Washer, Dryer, Range - ENERGY STAR, Gas Water Heater, Tank Water Heater, Utility Connections for Gas Range, Utility Connections for Gas Oven, Utility Connections for Gas Dryer
Laundry Gas Dryer Hookup, Washer Hookup, First Floor
Exterior
Exterior Feature Fruit Trees, Garden
Garage Spaces 1.0
Community Features Public Transportation, Pool, Tennis Court(s), Walk/Jog Trails, Bike Path, Conservation Area, Public School, T-Station
Utilities Available for Gas Range, for Gas Oven, for Gas Dryer, Washer Hookup
Roof Type Shingle, Metal
Total Parking Spaces 6
Garage Yes
Building
Lot Description Cul-De-Sac, Corner Lot, Cleared, Gentle Sloping
Foundation Concrete Perimeter
Sewer Private Sewer
Water Public
Architectural Style Cape
Schools
Elementary Schools Lincoln
Middle Schools Lincoln
High Schools Lincoln-Sudbury
Others
Senior Community false
Read Less
Bought with Paige Yates • Coldwell Banker Residential Brokerage - Weston



