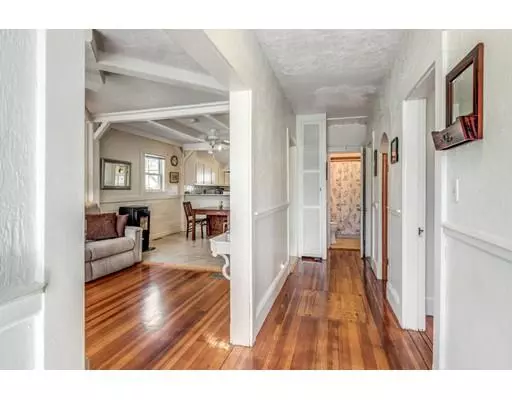For more information regarding the value of a property, please contact us for a free consultation.
741 Lagrange St Boston, MA 02132
Want to know what your home might be worth? Contact us for a FREE valuation!

Our team is ready to help you sell your home for the highest possible price ASAP
Key Details
Sold Price $623,500
Property Type Single Family Home
Sub Type Single Family Residence
Listing Status Sold
Purchase Type For Sale
Square Footage 2,000 sqft
Price per Sqft $311
Subdivision Chestnut Hill Line
MLS Listing ID 72471525
Sold Date 05/15/19
Style Contemporary
Bedrooms 3
Full Baths 3
Year Built 1925
Annual Tax Amount $797
Tax Year 2019
Lot Size 4,791 Sqft
Acres 0.11
Property Sub-Type Single Family Residence
Property Description
** Come see this Immaculate 8 room Contemporary all updated * OWNERS PRIDE * 3 levels of living space * Open floor Plan - living room/ dining room open to Gorgeous Granite & Stainless kitchen w/1st floor laundry * Spacious 1st floor bedroom w/ full tub bathroom * HUGE MASTER SUITE on 2nd floor w/ full bath - sitting area, home office +. Work out area * Appealing Lower Level has family room, another Bedroom Suite with full bath and sitting room * Updated 2 Zone Gas Heat & Central Air ! Newer Windows * Fully Insulated all Gas Home * Young Roof with Heated gutters ** Impressive Separate Wood Shop complete with electric for home hobbyist *. Nice low maintenance yard with raised garden beds * Garage * Well located near South Newton line, Westbrook Village's JPLicks & best Sushi restaurant Walk to Boston Train, Millenium Park ( dog heaven :) Faulkner's Brigham/ Women Hospital * Harvard's Arnold Arboretum * Walk to trendy restaurants
Location
State MA
County Suffolk
Area West Roxbury
Zoning 1F-6000
Direction Lagrange across from Glenham St
Rooms
Family Room Exterior Access
Basement Full, Finished, Walk-Out Access, Interior Entry
Primary Bedroom Level Second
Kitchen Beamed Ceilings, Flooring - Stone/Ceramic Tile, Dining Area, Countertops - Stone/Granite/Solid, Breakfast Bar / Nook, Deck - Exterior, Exterior Access, Open Floorplan, Remodeled, Stainless Steel Appliances, Gas Stove
Interior
Interior Features Home Office, Exercise Room, Sitting Room
Heating Forced Air, Natural Gas, Pellet Stove
Cooling Central Air
Flooring Flooring - Hardwood, Flooring - Wall to Wall Carpet
Fireplaces Number 1
Appliance Range, Dishwasher, Refrigerator, Gas Water Heater, Utility Connections for Electric Range
Laundry Main Level, Exterior Access, Washer Hookup, First Floor
Exterior
Exterior Feature Rain Gutters, Storage, Professional Landscaping, Decorative Lighting
Garage Spaces 1.0
Community Features Public Transportation, Shopping, Park, Walk/Jog Trails, Bike Path, Conservation Area, House of Worship, Private School, Public School, T-Station
Utilities Available for Electric Range, Washer Hookup
Roof Type Shingle
Total Parking Spaces 3
Garage Yes
Building
Lot Description Level
Foundation Granite
Sewer Public Sewer
Water Public
Architectural Style Contemporary
Read Less
Bought with Loreen Santagata • RTN Realty Advisors LLC.



