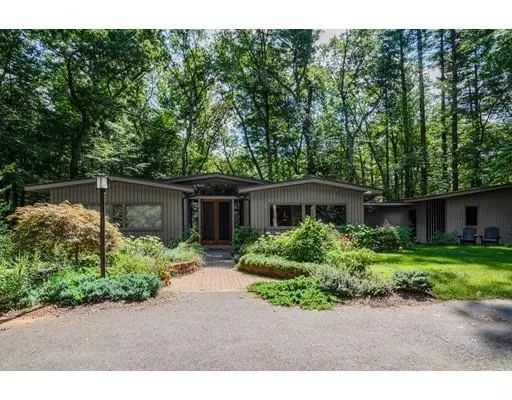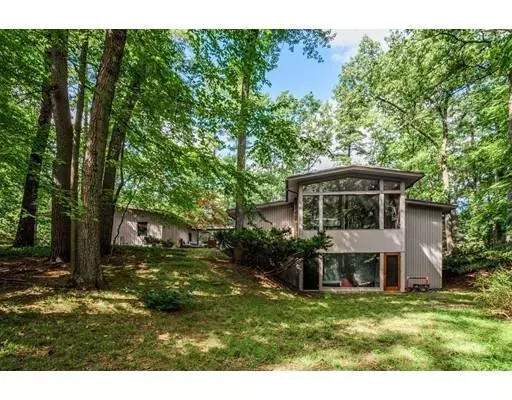For more information regarding the value of a property, please contact us for a free consultation.
11 Pipsissewa Circle Sudbury, MA 01776
Want to know what your home might be worth? Contact us for a FREE valuation!

Our team is ready to help you sell your home for the highest possible price ASAP
Key Details
Sold Price $751,000
Property Type Single Family Home
Sub Type Single Family Residence
Listing Status Sold
Purchase Type For Sale
Square Footage 2,691 sqft
Price per Sqft $279
MLS Listing ID 72472169
Sold Date 06/27/19
Style Contemporary
Bedrooms 4
Full Baths 2
HOA Y/N false
Year Built 1964
Annual Tax Amount $10,253
Tax Year 2019
Lot Size 0.980 Acres
Acres 0.98
Property Description
If you are looking for a contemporary home with walls of glass, but complete privacy, and nestled among 1M+ homes at the end of the cul de sac, here it is. This home was built for the Taft family, by George Adams, who also built the Methodist church in Sudbury. Much of the wood that makes this home so unique and beautiful is from the land the house sits on. Gorgeous views of the woods and gardens allow you to enjoy nature from the inside, or sit outside on the patio and enjoy it outside. Enjoy cooking in the updated kitchen with quartz counters and s/s appliances. Or walk out to the patio off the kitchen to BBQ. The main living room has a wall of glass, stone fireplace and walls of reclaimed wood. The see thru fireplace is also open to the dining area. Two bedrooms, renovated full bathroom and laundry room complete the first floor. In the lower level is a huge walk out family room with a wall of windows. Two more bedrooms and a full bath. Oversized two car garage. AC. Newer furnace.
Location
State MA
County Middlesex
Zoning res
Direction Hudson Road to Dutton Road to Moore Road to White Oak to Pipsissewa
Rooms
Family Room Window(s) - Picture, Exterior Access
Basement Full, Finished, Walk-Out Access
Primary Bedroom Level Second
Dining Room Flooring - Hardwood
Kitchen Countertops - Stone/Granite/Solid, Countertops - Upgraded, Exterior Access, Stainless Steel Appliances
Interior
Interior Features Entrance Foyer
Heating Forced Air, Natural Gas
Cooling Central Air
Fireplaces Number 2
Fireplaces Type Dining Room, Family Room, Living Room
Appliance Range, Dishwasher, Refrigerator, Washer, Dryer, Gas Water Heater
Laundry Second Floor
Exterior
Exterior Feature Professional Landscaping
Garage Spaces 2.0
Community Features Pool, Park, Walk/Jog Trails
Total Parking Spaces 6
Garage Yes
Building
Lot Description Wooded
Foundation Concrete Perimeter
Sewer Private Sewer
Water Public
Schools
Elementary Schools Noyes
Middle Schools Curtis Jr. High
High Schools Lincoln Sudbury
Read Less
Bought with The Semple & Hettrich Team • Coldwell Banker Residential Brokerage - Sudbury
GET MORE INFORMATION




