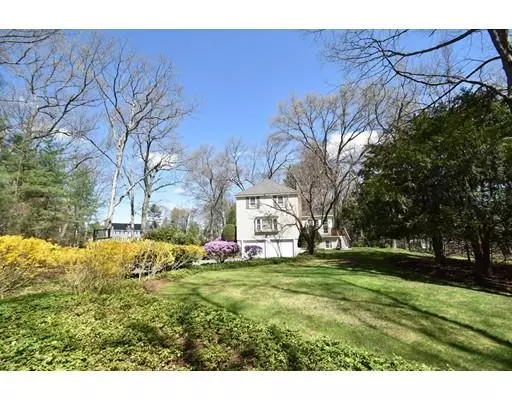For more information regarding the value of a property, please contact us for a free consultation.
56 Chanticleer Road Sudbury, MA 01776
Want to know what your home might be worth? Contact us for a FREE valuation!

Our team is ready to help you sell your home for the highest possible price ASAP
Key Details
Sold Price $885,000
Property Type Single Family Home
Sub Type Single Family Residence
Listing Status Sold
Purchase Type For Sale
Square Footage 5,022 sqft
Price per Sqft $176
Subdivision Bowker Neighborhood - Northside
MLS Listing ID 72472831
Sold Date 07/31/19
Style Colonial
Bedrooms 5
Full Baths 2
Half Baths 1
HOA Y/N false
Year Built 1977
Annual Tax Amount $16,980
Tax Year 2018
Lot Size 0.940 Acres
Acres 0.94
Property Description
Sudbury's most sought-after & loved ngbhd, The Bowker! Come fall in love and live the life your family deserves! You'll be so impressed with the GORGEOUS updated kit. with top-of-the-line appliances, exquisite cabinetry & custom built-ins! Enjoy the smart flr plan that flows easily into the light-filled 4 season sunrm, the 23x14 familyrm with custom built-in cabinets & built-in speakers & celebrate holidays in the dngrm while welcoming friend & family. Relax in the gracious front-to-back formal lvgrm offering a stunning brick fplc, distinctive moldings & handsome hdwd flrs! This proud hip roof col. sits majestically on a manicured 40,000+ SF lot & with a terrific side yard for games & a swingset! 2nd flr home office or guest rm option`your choice! 4-5 bdrms with a ensuite master bdrm, 2 walk-in closets & an master bath with carrara counters & glass shower! Updated bathrms too! Super walk-out lower level offers bonus space if desired for hobbies & working out. Won't last!
Location
State MA
County Middlesex
Area North Sudbury
Zoning RESA
Direction Rt. 117 to Mossman to Willis to Rd. to The BOWKER!
Rooms
Family Room Flooring - Wall to Wall Carpet, Window(s) - Picture, Recessed Lighting
Basement Full, Finished, Walk-Out Access, Garage Access
Primary Bedroom Level Second
Dining Room Flooring - Hardwood, Chair Rail
Kitchen Flooring - Hardwood, Dining Area, Countertops - Stone/Granite/Solid, Countertops - Upgraded, French Doors, Kitchen Island, Cabinets - Upgraded, Open Floorplan, Recessed Lighting, Remodeled, Stainless Steel Appliances
Interior
Interior Features Cable Hookup, Recessed Lighting, Chair Rail, Closet, Sun Room, Exercise Room, Play Room, Game Room, Foyer, Mud Room
Heating Baseboard, Oil
Cooling Window Unit(s)
Flooring Tile, Carpet, Hardwood, Flooring - Wall to Wall Carpet, Flooring - Hardwood, Flooring - Stone/Ceramic Tile
Fireplaces Number 2
Fireplaces Type Family Room, Living Room
Appliance Oven, Dishwasher, Microwave, Refrigerator, Washer, Other
Laundry Flooring - Stone/Ceramic Tile, First Floor
Exterior
Exterior Feature Professional Landscaping, Sprinkler System
Garage Spaces 2.0
Community Features Shopping, Pool, Tennis Court(s), Park, Walk/Jog Trails, Stable(s), Golf, Medical Facility, Bike Path, Conservation Area, House of Worship, Public School
Roof Type Shingle
Total Parking Spaces 5
Garage Yes
Building
Lot Description Level
Foundation Concrete Perimeter
Sewer Inspection Required for Sale, Private Sewer
Water Public
Schools
Elementary Schools Haynes Elem.
Middle Schools Curtis Middle
High Schools Lincoln-Sudbury
Read Less
Bought with Tish Kennedy Dolan • Louise Condon Realty
GET MORE INFORMATION




