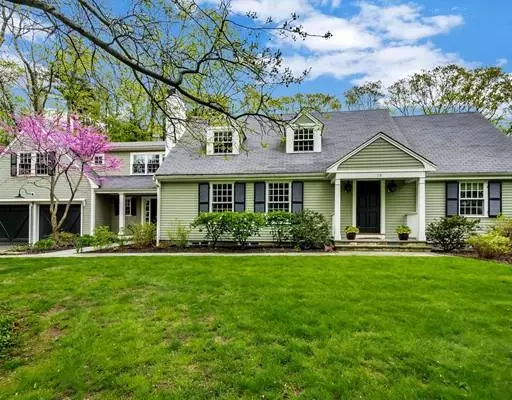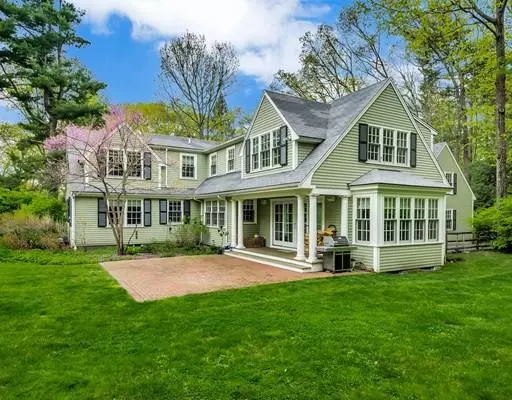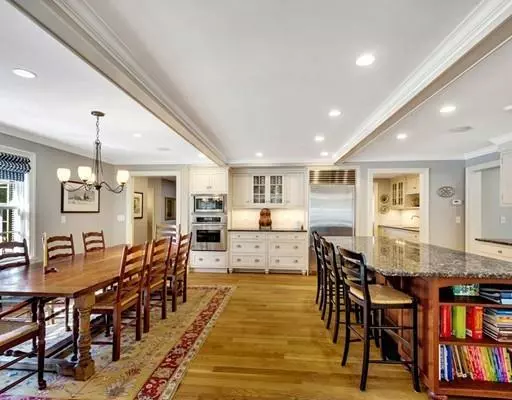For more information regarding the value of a property, please contact us for a free consultation.
26 Old Farm Road Lincoln, MA 01773
Want to know what your home might be worth? Contact us for a FREE valuation!

Our team is ready to help you sell your home for the highest possible price ASAP
Key Details
Sold Price $1,605,000
Property Type Single Family Home
Sub Type Single Family Residence
Listing Status Sold
Purchase Type For Sale
Square Footage 5,418 sqft
Price per Sqft $296
MLS Listing ID 72473069
Sold Date 07/24/19
Style Cape
Bedrooms 5
Full Baths 5
Half Baths 1
HOA Y/N false
Year Built 1949
Annual Tax Amount $17,366
Tax Year 2019
Lot Size 1.490 Acres
Acres 1.49
Property Description
Nestled in one of Lincoln's most coveted neighborhoods, stands this beautiful & sunny property renovated to perfection. Classic & elegant, achieving the perfect balance w/an open & spacious floor plan proportionate for today's busy lifestyle.The kitchen is complete w/chef's appliances, granite island & exquisite butler's pantry & overlooks the sunken FR w/ fireplace & custom built-in cabinetry.The FR has slider doors & oversized windows looking out at the gorgeous backyard w/patio hardscape, mature plantings & rock wall.The 1st floor also features a quiet & serene LR, home office, 2 staircases & guest suite perfect for au pair or overnight guests. The 2nd floor offers 4 spacious bedrooms, each w/own bathroom.The MB suite is gracious w/elevated ceilings & window surround - an ideal sanctuary w/walk-in closet, tiled BR w/glass shower & double-vanity sink. Bonus room ideal for exercise or play & LL finished w/play & media room.Commuter's dream w/easy access to Route 2 & Lincoln center!
Location
State MA
County Middlesex
Zoning R1
Direction Lexington Road to Old Farm Road
Rooms
Family Room Closet/Cabinets - Custom Built, Flooring - Hardwood, Exterior Access, Open Floorplan, Slider
Basement Full, Partially Finished, Interior Entry, Bulkhead
Primary Bedroom Level Second
Kitchen Beamed Ceilings, Flooring - Hardwood, Dining Area, Countertops - Stone/Granite/Solid, Kitchen Island, Wet Bar, Cabinets - Upgraded
Interior
Interior Features Closet, Closet/Cabinets - Custom Built, Bathroom - Full, Countertops - Stone/Granite/Solid, Office, Mud Room, Media Room, Bonus Room, Play Room, Bathroom, Wet Bar, Internet Available - Broadband
Heating Forced Air, Humidity Control, Natural Gas
Cooling Central Air
Flooring Tile, Carpet, Hardwood, Stone / Slate, Flooring - Hardwood, Flooring - Stone/Ceramic Tile, Flooring - Wall to Wall Carpet
Fireplaces Number 2
Fireplaces Type Family Room, Living Room
Appliance Range, Oven, Dishwasher, Disposal, Microwave, Refrigerator, Freezer, Washer, Dryer, Wine Refrigerator, Gas Water Heater, Utility Connections for Gas Range, Utility Connections for Electric Oven, Utility Connections for Electric Dryer
Laundry Flooring - Hardwood, Second Floor, Washer Hookup
Exterior
Exterior Feature Rain Gutters, Stone Wall
Garage Spaces 2.0
Community Features Public Transportation, Shopping, Walk/Jog Trails, Medical Facility, Conservation Area, Highway Access, Public School
Utilities Available for Gas Range, for Electric Oven, for Electric Dryer, Washer Hookup, Generator Connection
Roof Type Shingle
Total Parking Spaces 5
Garage Yes
Building
Lot Description Corner Lot, Wooded
Foundation Concrete Perimeter
Sewer Private Sewer
Water Public
Architectural Style Cape
Schools
Elementary Schools Lincoln Campus
Middle Schools Lincoln Campus
High Schools Lincoln/Sudbury
Others
Acceptable Financing Contract
Listing Terms Contract
Read Less
Bought with Vita Theriault • Coldwell Banker Residential Brokerage - Lincoln



