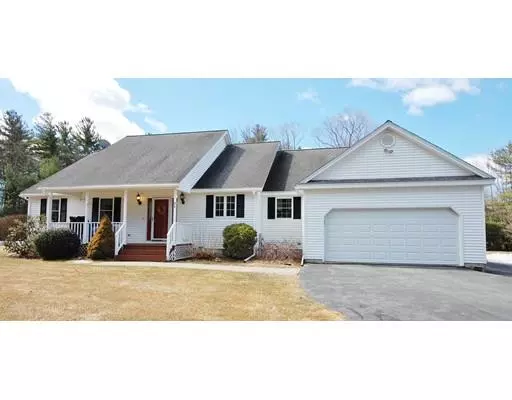For more information regarding the value of a property, please contact us for a free consultation.
53 Brooks Rd Templeton, MA 01468
Want to know what your home might be worth? Contact us for a FREE valuation!

Our team is ready to help you sell your home for the highest possible price ASAP
Key Details
Sold Price $330,000
Property Type Single Family Home
Sub Type Single Family Residence
Listing Status Sold
Purchase Type For Sale
Square Footage 1,626 sqft
Price per Sqft $202
MLS Listing ID 72474239
Sold Date 05/31/19
Style Ranch
Bedrooms 3
Full Baths 2
HOA Y/N false
Year Built 2001
Annual Tax Amount $3,550
Tax Year 2018
Lot Size 1.000 Acres
Acres 1.0
Property Description
Young One Level Ranch with open concept living at its best! Living room with propane gas fireplace, dining room and kitchen all have wood flooring. Fully applianced kitchen with lots of cabinet and counter top space. Separate first floor laundry room with built in iron board. The three season screen room overlooking the beautiful level rear yard extends living space on those beautiful days.Private Master suite has walkin closet, full bath with double sink vanity and stand up shower. Two additional bedrooms and full bath with tub/shower complete the other side of this home with a fabulous flowing floor plan. Lower level is large space with wood working shop. 2 car garage with plenty of parking. Area on side of garage is paved and has 50 amp plug for RV or electric charged vehicle. Beautiful setting off the road. Great location close to school, highway access and center of town. Don't let this on get away!
Location
State MA
County Worcester
Zoning Resident
Direction Rt 2 Exit 20, to Baldwinville Rd to Brooks Road
Rooms
Basement Full, Interior Entry, Bulkhead, Concrete
Primary Bedroom Level Main
Dining Room Flooring - Wood, Open Floorplan
Kitchen Breakfast Bar / Nook, Open Floorplan
Interior
Heating Baseboard, Oil, Propane
Cooling Wall Unit(s)
Flooring Wood, Tile, Carpet
Fireplaces Number 1
Fireplaces Type Living Room
Appliance Range, Dishwasher, Microwave, Refrigerator, Oil Water Heater, Tank Water Heaterless, Utility Connections for Electric Range, Utility Connections for Electric Dryer
Laundry Flooring - Stone/Ceramic Tile, Main Level, Electric Dryer Hookup, Washer Hookup, First Floor
Exterior
Exterior Feature Rain Gutters, Storage, Garden
Garage Spaces 2.0
Community Features Highway Access, Public School
Utilities Available for Electric Range, for Electric Dryer, Washer Hookup
Waterfront false
Roof Type Shingle
Parking Type Attached, Garage Door Opener, Oversized, Paved Drive, Off Street, Paved
Total Parking Spaces 6
Garage Yes
Building
Lot Description Level
Foundation Concrete Perimeter
Sewer Private Sewer
Water Public
Read Less
Bought with Raymond Landry • HOMETOWN REALTORS®
GET MORE INFORMATION




