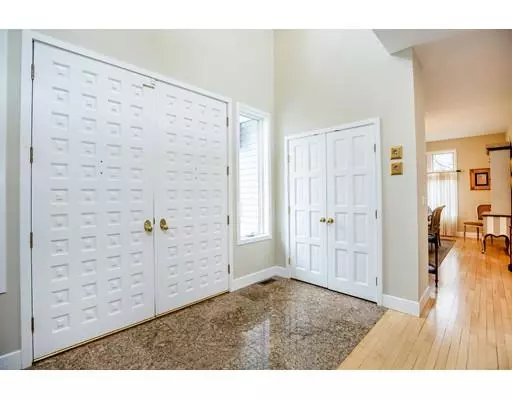For more information regarding the value of a property, please contact us for a free consultation.
47 The Fairways Ipswich, MA 01938
Want to know what your home might be worth? Contact us for a FREE valuation!

Our team is ready to help you sell your home for the highest possible price ASAP
Key Details
Sold Price $715,000
Property Type Single Family Home
Sub Type Single Family Residence
Listing Status Sold
Purchase Type For Sale
Square Footage 4,644 sqft
Price per Sqft $153
Subdivision Ipswich Country Club
MLS Listing ID 72474975
Sold Date 08/19/19
Style Contemporary
Bedrooms 4
Full Baths 4
HOA Fees $503/mo
HOA Y/N true
Year Built 1989
Annual Tax Amount $10,188
Tax Year 2016
Lot Size 0.330 Acres
Acres 0.33
Property Description
A sophisticated architect designed 4 bedroom home with many beautiful custom features. Updated maple Kitchen with granite and stainless is open to Family Dining area-overlooking a sunken Living Room (35x19) with gas fireplace and a tucked in the corner built-in bar area. Guest Bedroom is also on the main level with full Bath. A dramatic curved Staircase takes you to the upper level where the Master Suite with luxurious Master Bath plus additional Bedroom with private Bath and Laundry Room are located. The walk-out lower level includes a great Family Room, Bedroom, full Bath with cherry vanity and granite counter and Office/Bedroom-depending on your needs. Sitting on the wrap-around deck, with natural gas line for grill, which is directly off the Living Room, you will enjoy views of the 3rd Fairway. Many updates including 3 new FHA gas-fired furnaces plus two condensers, stone front walkway, Kitchen-Aid double ovens -HOA $513/month
Location
State MA
County Essex
Zoning Country Cl
Direction Rte One North to Ipswich Country Club on right-a short distance before Rte 133
Rooms
Family Room Flooring - Wall to Wall Carpet, Cable Hookup, Recessed Lighting, Slider
Basement Full, Partially Finished, Walk-Out Access, Interior Entry, Concrete
Primary Bedroom Level Second
Dining Room Flooring - Hardwood, Window(s) - Picture
Kitchen Flooring - Hardwood, Countertops - Stone/Granite/Solid, Breakfast Bar / Nook, Cabinets - Upgraded, Remodeled
Interior
Interior Features Office, Central Vacuum
Heating Forced Air, Natural Gas
Cooling Central Air
Flooring Wood, Tile, Carpet, Flooring - Stone/Ceramic Tile
Fireplaces Number 1
Fireplaces Type Living Room
Appliance Oven, Dishwasher, Disposal, Microwave, Countertop Range, Refrigerator, Gas Water Heater, Tank Water Heater
Laundry Second Floor
Exterior
Exterior Feature Professional Landscaping, Sprinkler System
Garage Spaces 2.0
Community Features Shopping, Pool, Tennis Court(s), Stable(s), Golf, Conservation Area, Highway Access, House of Worship, Marina, Private School, Public School, T-Station
Waterfront false
Waterfront Description Beach Front, Ocean, 1 to 2 Mile To Beach, Beach Ownership(Public)
Roof Type Wood
Parking Type Attached, Paved Drive, Off Street
Total Parking Spaces 4
Garage Yes
Building
Lot Description Gentle Sloping
Foundation Concrete Perimeter
Sewer Other
Water Public
Schools
Elementary Schools Doyon
Middle Schools Ipswich
High Schools Ipswich
Others
Senior Community false
Read Less
Bought with Non Member • Non Member Office
GET MORE INFORMATION




