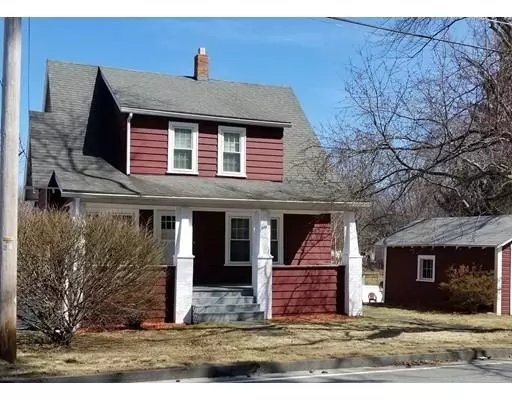For more information regarding the value of a property, please contact us for a free consultation.
69 Boyce Street Auburn, MA 01501
Want to know what your home might be worth? Contact us for a FREE valuation!

Our team is ready to help you sell your home for the highest possible price ASAP
Key Details
Sold Price $306,000
Property Type Single Family Home
Sub Type Single Family Residence
Listing Status Sold
Purchase Type For Sale
Square Footage 1,152 sqft
Price per Sqft $265
MLS Listing ID 72475258
Sold Date 06/18/19
Style Cape, Bungalow
Bedrooms 3
Full Baths 2
Year Built 1930
Annual Tax Amount $3,804
Tax Year 2018
Lot Size 9,147 Sqft
Acres 0.21
Property Description
Home Sweet Home! From the charming front porch to the sophisticated décor, this beautifully maintained home is warm, welcoming and absolutely turn-key. Featuring open-concept dining and living rooms; spacious bedrooms with substantial closets; full baths on both levels; smart and stylish mudroom; hardwood flooring throughout; and fabulous kitchen with quartz, gas stove, stainless appliances and custom cabinetry - sure to please the fussiest of chefs! Huge backyard is level, fenced, and calling for outdoor entertaining, backyard sports or just relaxing on the hammock. Walkout basement with workshop and storage; detached garage; stone patio with retaining wall; super-easy highway access; minutes to shopping, restaurants, and much more. Exterior freshly painted; newly remodeled bath with tile surround; master walk-in closet with new sliding barn door; nearly-new washing machine, dishwasher and hot water heater. Come see everything there is to love about this home!
Location
State MA
County Worcester
Zoning Res
Direction Oxford St. to Boyce
Rooms
Basement Full, Walk-Out Access, Interior Entry, Concrete, Unfinished
Primary Bedroom Level Second
Dining Room Flooring - Hardwood, Open Floorplan
Kitchen Flooring - Hardwood, Pantry, Countertops - Stone/Granite/Solid, Kitchen Island, Cabinets - Upgraded, Exterior Access, Recessed Lighting, Gas Stove
Interior
Interior Features Closet, Mud Room
Heating Baseboard, Natural Gas
Cooling None
Flooring Tile, Hardwood
Appliance Range, Dishwasher, Microwave, Refrigerator, Washer, Dryer, Gas Water Heater, Utility Connections for Gas Range, Utility Connections for Electric Dryer
Laundry In Basement, Washer Hookup
Exterior
Exterior Feature Garden, Stone Wall
Garage Spaces 1.0
Fence Fenced/Enclosed, Fenced
Community Features Shopping, Park, Highway Access, Public School
Utilities Available for Gas Range, for Electric Dryer, Washer Hookup
Waterfront false
Roof Type Shingle
Parking Type Detached, Paved Drive, Off Street, Paved
Total Parking Spaces 2
Garage Yes
Building
Lot Description Level
Foundation Stone
Sewer Public Sewer
Water Public
Others
Senior Community false
Read Less
Bought with Rheault Real Estate Team • Coldwell Banker Residential Brokerage - Worcester - Park Ave.
GET MORE INFORMATION




