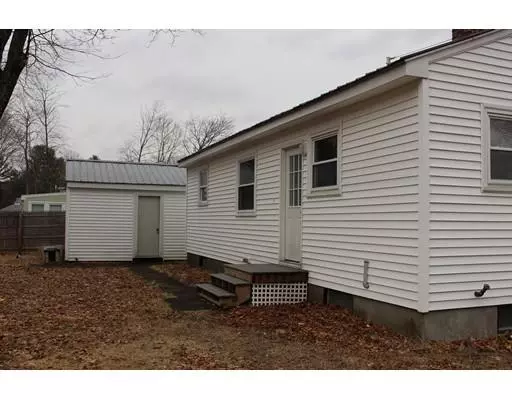For more information regarding the value of a property, please contact us for a free consultation.
381 Twichell St Athol, MA 01331
Want to know what your home might be worth? Contact us for a FREE valuation!

Our team is ready to help you sell your home for the highest possible price ASAP
Key Details
Sold Price $158,900
Property Type Single Family Home
Sub Type Single Family Residence
Listing Status Sold
Purchase Type For Sale
Square Footage 1,350 sqft
Price per Sqft $117
MLS Listing ID 72475381
Sold Date 07/16/19
Style Ranch
Bedrooms 2
Full Baths 1
HOA Y/N false
Year Built 1955
Annual Tax Amount $2,239
Tax Year 2018
Lot Size 5,227 Sqft
Acres 0.12
Property Description
PRICE REDUCTION - MOTIVATED SELLERS*** - Looking for a starter home? Or are you down sizing? This attractive ranch could be the answer. It has been recently renovated and offers a newer metal roof, newer appliances and an updated full bathroom. Open concept kitchen/dining room with newer floors in the kitchen & bathroom and refinished hardwood floors throughout the living room and bedrooms. Recent electrical, baseboard heat and plumbing upgrades. The finished basement offers a bonus room and a very large play room/living area. Separate laundry room for washer/dryer and utility room in basement. Located close to the center of town and in a well established neighborhood. Small yard - low maintenance!!! Call for a showing today!
Location
State MA
County Worcester
Zoning Res
Direction Silver Lake Street to Lincoln Street to Twichell Street.
Rooms
Basement Full, Finished, Concrete
Primary Bedroom Level First
Dining Room Flooring - Hardwood
Kitchen Flooring - Vinyl, Cabinets - Upgraded
Interior
Heating Baseboard, Oil
Cooling None
Flooring Wood, Laminate, Hardwood
Fireplaces Number 1
Fireplaces Type Living Room
Appliance Range, Microwave, Refrigerator, Oil Water Heater, Tank Water Heaterless, Utility Connections for Electric Range, Utility Connections for Electric Dryer
Laundry In Basement, Washer Hookup
Exterior
Garage Spaces 1.0
Community Features Public Transportation, Shopping, Park, Walk/Jog Trails, Golf, Medical Facility, Laundromat, Conservation Area, Highway Access, House of Worship, Public School
Utilities Available for Electric Range, for Electric Dryer, Washer Hookup
Waterfront false
Waterfront Description Beach Front, Lake/Pond, 3/10 to 1/2 Mile To Beach, Beach Ownership(Public)
Roof Type Metal
Parking Type Detached, Storage, Paved Drive, Tandem, Paved
Total Parking Spaces 2
Garage Yes
Building
Lot Description Corner Lot, Level
Foundation Concrete Perimeter
Sewer Public Sewer
Water Public
Schools
Elementary Schools Aces
Middle Schools Aces
High Schools Ahs
Others
Senior Community false
Read Less
Bought with Suzi Buzzee • Keller Williams Realty
GET MORE INFORMATION




