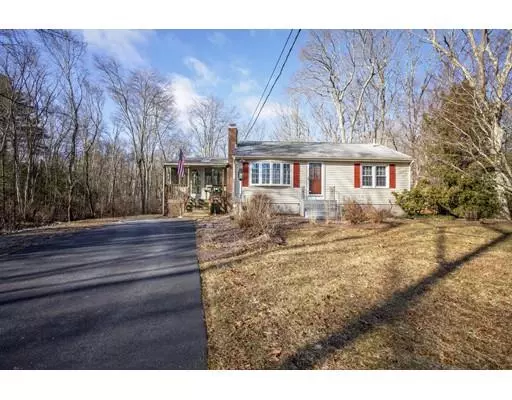For more information regarding the value of a property, please contact us for a free consultation.
191 Perryville Rd Rehoboth, MA 02769
Want to know what your home might be worth? Contact us for a FREE valuation!

Our team is ready to help you sell your home for the highest possible price ASAP
Key Details
Sold Price $320,000
Property Type Single Family Home
Sub Type Single Family Residence
Listing Status Sold
Purchase Type For Sale
Square Footage 1,172 sqft
Price per Sqft $273
MLS Listing ID 72476204
Sold Date 05/10/19
Style Ranch
Bedrooms 2
Full Baths 1
HOA Y/N false
Year Built 1974
Annual Tax Amount $3,188
Tax Year 2018
Lot Size 1.700 Acres
Acres 1.7
Property Description
Start packing! You have found your new home! This darling 2 bedroom, 1 bath ranch offers loads of updates! The well thought out custom Kitchen features granite counter tops SS appliances, custom cabinet inserts and breakfast bar. Hand scraped hickory wood floors through out, Tastefully remodeled bath with granite counter and custom cabinetry. Living room includes fireplace and bay window. The sun room features a cathedral ceiling, skylight, and propane fireplace. The sun room also offers access to the front porch or rear deck. The maintenance free deck overlooks the paver patio, and perfect barbecue area. Private large backyard. Come see for yourself! Showings begin Saturday April 6, 2019 during open house beginning at 11:00 am - 12:30pm.
Location
State MA
County Bristol
Zoning RES/AGR
Direction Anawan to Perryville
Rooms
Family Room Skylight
Primary Bedroom Level Main
Kitchen Flooring - Hardwood, Countertops - Stone/Granite/Solid, Breakfast Bar / Nook, Cabinets - Upgraded, Recessed Lighting, Remodeled
Interior
Interior Features Cathedral Ceiling(s), Ceiling Fan(s), Sun Room
Heating Baseboard, Oil, Propane, Fireplace(s)
Cooling None
Flooring Flooring - Wall to Wall Carpet
Fireplaces Number 1
Fireplaces Type Family Room
Appliance Range, Refrigerator, Washer, Dryer, Water Treatment, Utility Connections for Electric Range, Utility Connections for Electric Dryer
Laundry In Basement, Washer Hookup
Exterior
Exterior Feature Storage
Community Features Golf, Public School
Utilities Available for Electric Range, for Electric Dryer, Washer Hookup
Waterfront false
Roof Type Shingle
Parking Type Off Street, Driveway
Total Parking Spaces 6
Garage No
Building
Lot Description Wooded
Foundation Concrete Perimeter
Sewer Private Sewer
Water Private
Schools
Elementary Schools Palmer River
Middle Schools Beckwith
High Schools Drrhs
Read Less
Bought with Brittany Flores • Streamline Realty, LLC
GET MORE INFORMATION




