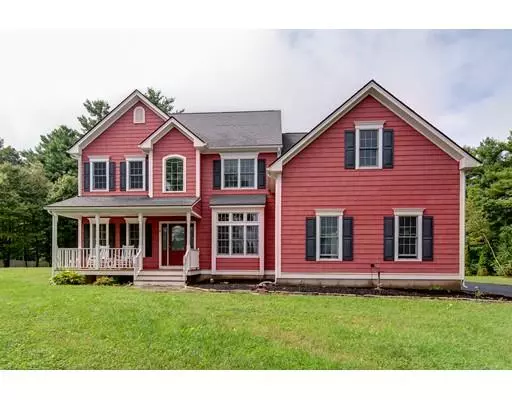For more information regarding the value of a property, please contact us for a free consultation.
4 Sydney Cir Charlton, MA 01507
Want to know what your home might be worth? Contact us for a FREE valuation!

Our team is ready to help you sell your home for the highest possible price ASAP
Key Details
Sold Price $449,900
Property Type Single Family Home
Sub Type Single Family Residence
Listing Status Sold
Purchase Type For Sale
Square Footage 3,819 sqft
Price per Sqft $117
Subdivision Manor Ridge Estates
MLS Listing ID 72476309
Sold Date 05/17/19
Style Colonial
Bedrooms 4
Full Baths 2
Half Baths 1
Year Built 2005
Annual Tax Amount $6,026
Tax Year 2018
Lot Size 1.030 Acres
Acres 1.03
Property Description
Majestic colonial w/ just under 4,000 sq ft of living space. Freshly painted throughout and powerwashed as well. Set way off the road,this 10 room (and bonus in basement) and 4 bedroom home is ready for entertaining! You are greeted by a sun lit two story foyer looking up to the bridge hallway that overlooks the cathedral family room on the other side. Flanked by the living room and dining rooms, with hardwood flooring, continue in and find the high end kitchen with eat in area, and its own coffee station and wine fridge. Past that is the bright, airy sunroom - or head down the hall to the half bath and home office. Upstairs has large bedrooms - the huge master and jacuzzi tub in the master bath along with a walk in closet with room to spare is waiting for you! Custom touches throughout this home: surround sound family room, custom shelves, backlit features, tray ceilings, wainscoting and much more! Outside is a private yard, shed, patio, and beautiful hot tub to enjoy and relax!!
Location
State MA
County Worcester
Zoning A
Direction Brookfield Road to Sydney - Manor Ridge Estates
Rooms
Family Room Cathedral Ceiling(s), Flooring - Hardwood, Recessed Lighting
Basement Finished
Primary Bedroom Level Second
Dining Room Flooring - Hardwood, French Doors
Kitchen Flooring - Stone/Ceramic Tile, Countertops - Stone/Granite/Solid, Breakfast Bar / Nook, Stainless Steel Appliances, Wine Chiller, Peninsula
Interior
Interior Features Closet/Cabinets - Custom Built, Home Office, Media Room, Sun Room, Wired for Sound
Heating Oil, Hydro Air
Cooling Central Air
Flooring Tile, Carpet, Hardwood, Flooring - Hardwood, Flooring - Wall to Wall Carpet
Fireplaces Number 1
Fireplaces Type Family Room
Appliance Range, Dishwasher, Microwave, Refrigerator, Wine Refrigerator, Tank Water Heater, Plumbed For Ice Maker, Utility Connections for Electric Range, Utility Connections for Electric Dryer
Laundry Electric Dryer Hookup, Washer Hookup, Second Floor
Exterior
Exterior Feature Storage
Garage Spaces 2.0
Community Features Shopping, Highway Access
Utilities Available for Electric Range, for Electric Dryer, Washer Hookup, Icemaker Connection
Waterfront false
Roof Type Shingle
Parking Type Attached, Garage Door Opener, Paved Drive, Off Street, Paved
Total Parking Spaces 6
Garage Yes
Building
Foundation Concrete Perimeter
Sewer Private Sewer
Water Private
Others
Acceptable Financing Contract
Listing Terms Contract
Read Less
Bought with Audrey Youssef Botros • Audrey Botros Real Estate
GET MORE INFORMATION




