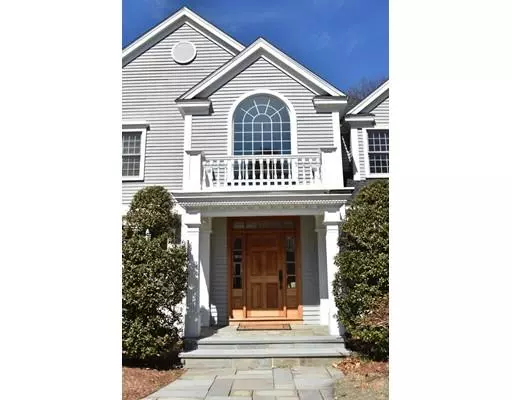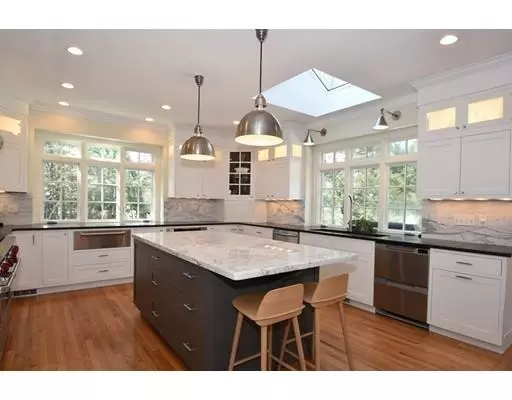For more information regarding the value of a property, please contact us for a free consultation.
17 Hunters Run Sudbury, MA 01776
Want to know what your home might be worth? Contact us for a FREE valuation!

Our team is ready to help you sell your home for the highest possible price ASAP
Key Details
Sold Price $1,555,000
Property Type Single Family Home
Sub Type Single Family Residence
Listing Status Sold
Purchase Type For Sale
Square Footage 5,511 sqft
Price per Sqft $282
Subdivision Summerfields
MLS Listing ID 72477286
Sold Date 06/28/19
Style Colonial
Bedrooms 5
Full Baths 4
Half Baths 1
Year Built 1998
Annual Tax Amount $27,585
Tax Year 2019
Lot Size 1.560 Acres
Acres 1.56
Property Description
Imagine Perfection.. Then come & find it here at 17 Hunters Run! When an owner spares no expense, you find yourself with a masterpiece of unparalleled materials, craftsmanship & attention to detail. Be the envy of all who enter. Presenting 3 flrs of luxury lvg space where each & every rm is "Architectural Digest" worthy. 5 bdrms, 4.5 baths, 1.5 Acres on a quiet cul de sac. Smartly designed & flowing effortlessly from the inspirational fplc'd lvgrm, perfect for piano concerts to the magazine beautiful kit. with its sleek white cab., skylits, Wolf, Sub-Zero, Fisher Paykel & Carrara counters! Entertain & relax in the fplc'd 21x20 famrm with gorg. blt-ins & walls of glass! A 1st flr study is complete with custom desks, rich moldings & blt-ins-Board rm worthy! Magnif. master suite offers piece & tranquility with it's cozy fplc'd sitting rm & outrageously gorgeous marble bathrm & W/I custom closet. 2nd flr media rm, daylight fin. LL, guest suite & fl bath, home gym & 800 bottle wine cellar
Location
State MA
County Middlesex
Zoning RESA
Direction Willis Road to Marlboro Road to Meachen to Hunters Run - end of cul de sac
Rooms
Family Room Closet/Cabinets - Custom Built, Flooring - Hardwood, Wet Bar, Exterior Access, Open Floorplan, Recessed Lighting, Slider, Crown Molding
Basement Full, Finished, Walk-Out Access
Primary Bedroom Level Second
Dining Room Flooring - Hardwood, Window(s) - Bay/Bow/Box, Chair Rail, Open Floorplan, Wainscoting
Kitchen Skylight, Flooring - Hardwood, Dining Area, Pantry, Countertops - Stone/Granite/Solid, Countertops - Upgraded, Kitchen Island, Wet Bar, Breakfast Bar / Nook, Cabinets - Upgraded, Exterior Access, Open Floorplan, Recessed Lighting, Remodeled, Slider, Stainless Steel Appliances, Gas Stove, Crown Molding
Interior
Interior Features Cathedral Ceiling(s), Walk-In Closet(s), Closet, Chair Rail, Open Floorplan, Recessed Lighting, Wainscoting, Closet/Cabinets - Custom Built, Ceiling - Cathedral, Cabinets - Upgraded, Open Floor Plan, Beadboard, Slider, Crown Molding, Entrance Foyer, Home Office, Media Room, Mud Room, Game Room, Exercise Room, Central Vacuum, Wet Bar, Wired for Sound
Heating Forced Air, Natural Gas, Fireplace
Cooling Central Air
Flooring Tile, Carpet, Hardwood, Stone / Slate, Flooring - Wood, Flooring - Hardwood, Flooring - Stone/Ceramic Tile, Flooring - Wall to Wall Carpet
Fireplaces Number 4
Fireplaces Type Family Room, Living Room, Master Bedroom
Appliance Oven, Dishwasher, Microwave, Countertop Range, Refrigerator, Washer, Dryer, Other, Gas Water Heater, Utility Connections for Gas Range, Utility Connections for Electric Oven
Laundry First Floor
Exterior
Exterior Feature Rain Gutters, Professional Landscaping, Sprinkler System, Stone Wall
Garage Spaces 3.0
Community Features Shopping, Pool, Tennis Court(s), Park, Walk/Jog Trails, Stable(s), Golf, Medical Facility, Bike Path, Conservation Area, Private School, Public School
Utilities Available for Gas Range, for Electric Oven
Roof Type Shingle
Total Parking Spaces 7
Garage Yes
Building
Lot Description Cul-De-Sac, Wooded, Level
Foundation Concrete Perimeter
Sewer Inspection Required for Sale
Water Public
Schools
Elementary Schools Nixon
Middle Schools Curtis
High Schools Lincoln Sudbury
Read Less
Bought with Christine Norcross & Partners • William Raveis R.E. & Home Services
GET MORE INFORMATION




