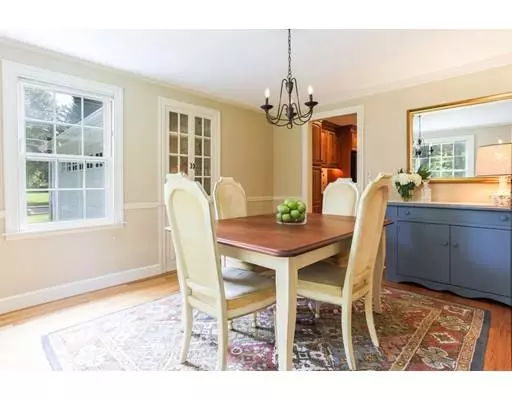For more information regarding the value of a property, please contact us for a free consultation.
341 Farmington Road Longmeadow, MA 01106
Want to know what your home might be worth? Contact us for a FREE valuation!

Our team is ready to help you sell your home for the highest possible price ASAP
Key Details
Sold Price $390,000
Property Type Single Family Home
Sub Type Single Family Residence
Listing Status Sold
Purchase Type For Sale
Square Footage 2,299 sqft
Price per Sqft $169
Subdivision Kibbe Tract
MLS Listing ID 72477289
Sold Date 08/02/19
Style Colonial
Bedrooms 3
Full Baths 2
Half Baths 1
HOA Y/N false
Year Built 1951
Annual Tax Amount $9,862
Tax Year 2019
Lot Size 0.290 Acres
Acres 0.29
Property Description
Classic center hall colonial offers ideal location within steps to shops & schools in the Kibbe Tract, great curb appeal & pristine condition. Freshly painted living room showcases brick fireplace w/painted wood mantel, hardwoods, crown molding & custom bookshelves flanking French door leading to custom designed family room addition with home's 2nd fireplace w/bluestone hearth & mantel, hardwoods, vaulted ceiling w/skylight, bay window & French door leading to brick paver patio- loads of natural light. Dining room highlights custom glass front cabinet, hardwoods, chair rail & crown. Renovated kitchen has cherry wood cabinetry w/self-closing drawers, granite tops, tiled backsplash w/glass accents & undercabinet lighting. 2nd floor boasts three large bedrooms- all w/refinished hardwoods & freshly painted plus two updated full baths. Master suite features 2 closets & private bath w/jetted tub, double vanity, shower & skylight. More storage and/or expansion potential in walk up 3rd floor.
Location
State MA
County Hampden
Zoning RA1
Direction From Laurel Street to Farmington Road. House is the last one on the right hand side.
Rooms
Family Room Bathroom - Half, Skylight, Ceiling Fan(s), Flooring - Hardwood, Window(s) - Bay/Bow/Box, French Doors, Cable Hookup, Exterior Access, Recessed Lighting
Basement Full, Crawl Space, Partially Finished, Interior Entry
Primary Bedroom Level Second
Dining Room Closet/Cabinets - Custom Built, Flooring - Hardwood, Chair Rail
Kitchen Flooring - Stone/Ceramic Tile, Countertops - Stone/Granite/Solid, Cable Hookup, Exterior Access, Recessed Lighting, Remodeled
Interior
Interior Features Play Room
Heating Forced Air, Natural Gas
Cooling Central Air
Flooring Tile, Hardwood, Flooring - Wall to Wall Carpet
Fireplaces Number 2
Fireplaces Type Family Room, Living Room
Appliance Range, Dishwasher, Disposal, Microwave, Refrigerator, Washer, Dryer, Gas Water Heater, Tank Water Heater, Plumbed For Ice Maker, Utility Connections for Electric Range, Utility Connections for Electric Oven, Utility Connections for Gas Dryer, Utility Connections for Electric Dryer
Laundry Dryer Hookup - Dual, Washer Hookup, In Basement
Exterior
Exterior Feature Rain Gutters, Storage, Sprinkler System
Garage Spaces 2.0
Community Features Public Transportation, Shopping, Pool, Tennis Court(s), Park, Walk/Jog Trails, Golf, Medical Facility, Laundromat, Bike Path, Conservation Area, Highway Access, House of Worship, Private School, Public School, University, Sidewalks
Utilities Available for Electric Range, for Electric Oven, for Gas Dryer, for Electric Dryer, Washer Hookup, Icemaker Connection
Roof Type Shingle
Total Parking Spaces 4
Garage Yes
Building
Lot Description Corner Lot, Level
Foundation Concrete Perimeter
Sewer Public Sewer
Water Public
Architectural Style Colonial
Schools
Elementary Schools Blueberrry Hill
Middle Schools Williams
High Schools Longmeadow
Others
Senior Community false
Acceptable Financing Contract
Listing Terms Contract
Read Less
Bought with Nicholas Graveline • The Graveline Group, LLC



