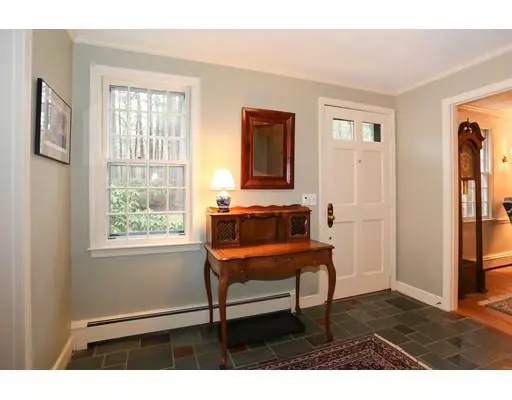For more information regarding the value of a property, please contact us for a free consultation.
100 Thunder Rd Sudbury, MA 01776
Want to know what your home might be worth? Contact us for a FREE valuation!

Our team is ready to help you sell your home for the highest possible price ASAP
Key Details
Sold Price $785,000
Property Type Single Family Home
Sub Type Single Family Residence
Listing Status Sold
Purchase Type For Sale
Square Footage 2,864 sqft
Price per Sqft $274
MLS Listing ID 72477613
Sold Date 07/19/19
Style Colonial, Saltbox
Bedrooms 4
Full Baths 2
Half Baths 1
HOA Y/N false
Year Built 1971
Annual Tax Amount $13,405
Tax Year 2019
Lot Size 1.370 Acres
Acres 1.37
Property Description
Distinctive, classic salt box colonial in prime Olde Bowker in North Sudbury. Traditional floor plan offers large living room with beautiful architectural dentil molding, fireplace and bow window. Dining Room also has dentil molding, wainscoting and chair rail. Warm office/library includes a fireplace with wall of built-ins. Cherry, granite, and S/S kitchen with triple Jenn Aire cooktop and center island opens to sunlit cathedral ceiling great room, stately stone fireplace, reading nook, and walls of built-ins. Atrium doors open to expanded deck and private 1.37 arce setting. Large master bedroom w/ full bath (new floor) and walk-in closet. 3 additional bedrooms round out the second floor w/ shared bath and ample closets throughout. All hardwood floors throughout excluding great room and back hall. Heated walkout basement is ready for a quick finish. Oversize 3 car garage. Heating system updated 2014. New 4 BR septic system in process. 1 Year Home Protection Plan to buyer.
Location
State MA
County Middlesex
Zoning RES
Direction Mossman to Thunder OR Willis to Loker to Balcom to Thunder
Rooms
Family Room Cathedral Ceiling(s), Ceiling Fan(s), Closet/Cabinets - Custom Built, Flooring - Stone/Ceramic Tile, Flooring - Wall to Wall Carpet, French Doors, Deck - Exterior, Exterior Access, Open Floorplan, Recessed Lighting
Basement Full, Walk-Out Access, Garage Access, Concrete
Primary Bedroom Level Second
Dining Room Flooring - Hardwood, Chair Rail, Wainscoting, Archway, Crown Molding
Kitchen Flooring - Hardwood, Pantry, Countertops - Stone/Granite/Solid, Kitchen Island, Cabinets - Upgraded, Open Floorplan, Recessed Lighting, Stainless Steel Appliances
Interior
Interior Features Beamed Ceilings, Closet/Cabinets - Custom Built, Crown Molding, Office, Foyer
Heating Baseboard, Natural Gas, Fireplace(s)
Cooling None
Flooring Tile, Vinyl, Carpet, Hardwood, Flooring - Hardwood, Flooring - Wall to Wall Carpet, Flooring - Stone/Ceramic Tile
Fireplaces Number 3
Fireplaces Type Family Room, Living Room
Appliance Oven, Dishwasher, Microwave, Indoor Grill, Countertop Range, Refrigerator, Washer, Dryer, Gas Water Heater, Tank Water Heater, Plumbed For Ice Maker, Utility Connections for Electric Range, Utility Connections for Electric Oven, Utility Connections for Electric Dryer
Laundry First Floor, Washer Hookup
Exterior
Exterior Feature Professional Landscaping
Garage Spaces 3.0
Community Features Shopping, Pool, Tennis Court(s), Park, Walk/Jog Trails, Stable(s), Medical Facility, Bike Path, Conservation Area, Public School
Utilities Available for Electric Range, for Electric Oven, for Electric Dryer, Washer Hookup, Icemaker Connection
Roof Type Shingle
Total Parking Spaces 6
Garage Yes
Building
Lot Description Wooded
Foundation Concrete Perimeter
Sewer Private Sewer
Water Public
Schools
Elementary Schools Haynes
Middle Schools Curtis
High Schools Lsrhs
Read Less
Bought with Denise Garzone • William Raveis R.E. & Home Services
GET MORE INFORMATION




