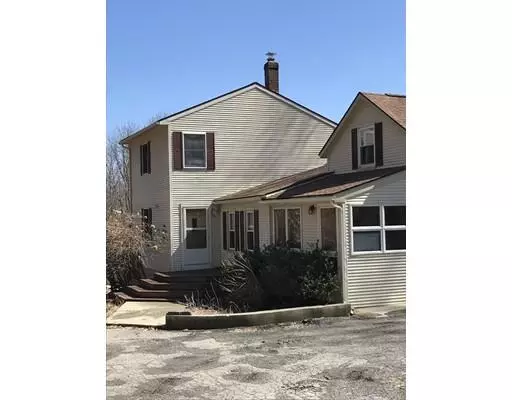For more information regarding the value of a property, please contact us for a free consultation.
486 West Main Northborough, MA 01532
Want to know what your home might be worth? Contact us for a FREE valuation!

Our team is ready to help you sell your home for the highest possible price ASAP
Key Details
Sold Price $315,000
Property Type Single Family Home
Sub Type Single Family Residence
Listing Status Sold
Purchase Type For Sale
Square Footage 1,867 sqft
Price per Sqft $168
MLS Listing ID 72478044
Sold Date 06/13/19
Style Colonial, Cape
Bedrooms 3
Full Baths 2
HOA Y/N false
Year Built 1920
Annual Tax Amount $5,637
Tax Year 2019
Lot Size 1.700 Acres
Acres 1.7
Property Description
Nature lovers, handyman/lady or investor, don't miss this wonderful opportunity to own in Northborough ~ 3 bedrooms, 2 full baths, eat-in-kitchen, and a wonderful deck overlooking a magnificent private 1.65 acre lot ~ Conveniently located, close to shopping as well as highways, making it a great commuter location and yet nicely tucked away ~ Property abuts town owned land and New England Forestry land, Jubilee Trail. Add your personal touches and updates and make it your home!
Location
State MA
County Worcester
Zoning RB
Direction Turn off West Main St at 486 onto private road aka Jubilee Rd. follow road to fork, house on right
Rooms
Basement Full, Crawl Space, Walk-Out Access, Interior Entry, Concrete, Unfinished
Primary Bedroom Level Second
Interior
Heating Forced Air, Baseboard, Oil
Cooling None
Flooring Wood, Vinyl, Carpet, Hardwood
Appliance Range, Refrigerator, Utility Connections for Electric Range, Utility Connections for Electric Dryer
Laundry Washer Hookup
Exterior
Exterior Feature Rain Gutters
Community Features Shopping, Walk/Jog Trails, Golf, Medical Facility, Conservation Area, Highway Access, Private School, Public School
Utilities Available for Electric Range, for Electric Dryer, Washer Hookup
Waterfront false
View Y/N Yes
View Scenic View(s)
Roof Type Shingle
Parking Type Carport, Off Street
Total Parking Spaces 6
Garage No
Building
Lot Description Wooded, Gentle Sloping
Foundation Concrete Perimeter, Block
Sewer Private Sewer
Water Private
Schools
Elementary Schools Lincoln Street
Middle Schools Robert Melican
High Schools Algonquin
Others
Senior Community false
Acceptable Financing Contract
Listing Terms Contract
Read Less
Bought with Maureen Anderson • RE/MAX Vision
GET MORE INFORMATION




