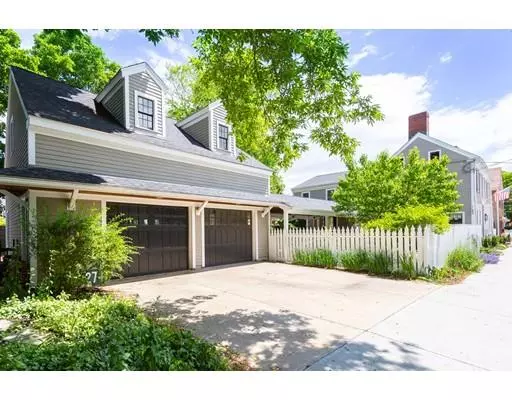For more information regarding the value of a property, please contact us for a free consultation.
21-25 Milk St Newburyport, MA 01950
Want to know what your home might be worth? Contact us for a FREE valuation!

Our team is ready to help you sell your home for the highest possible price ASAP
Key Details
Sold Price $1,057,500
Property Type Single Family Home
Sub Type Single Family Residence
Listing Status Sold
Purchase Type For Sale
Square Footage 2,674 sqft
Price per Sqft $395
MLS Listing ID 72478418
Sold Date 06/10/19
Style Colonial, Antique
Bedrooms 3
Full Baths 2
Half Baths 1
HOA Y/N false
Year Built 1770
Annual Tax Amount $13,658
Tax Year 2019
Lot Size 8,712 Sqft
Acres 0.2
Property Description
A rare find in the South End of Newburyport. This wonderful 1770 Colonial is a perfect blend of antique warmth and charm with many of the modern features and amenities that today's buyers are looking for. The current owners have lovingly restored much of the original home and added a cooks kitchen and family room with a screen porch overlooking a large back yard with expansive perennial gardens. This large, double lot is a rarity in the South End. The spacious master suite includes a large walk-in closet and luxurious bath with a custom tiled shower and stone soaking tub. The new 13' x 8' mud room leads to an open breezeway connecting the house to a newer 2-car garage with unfinished bonus space above, which can be used as a studio/workshop or finished as a playroom or home gym. Minutes to downtown Newburyport. Plum Island beaches and the MBTA station.
Location
State MA
County Essex
Zoning R3
Direction High Street to Federal Street to Milk Street
Rooms
Family Room Flooring - Wood, Cable Hookup, Open Floorplan, Recessed Lighting
Basement Full, Interior Entry, Bulkhead, Concrete, Unfinished
Primary Bedroom Level Second
Dining Room Flooring - Wood, Cable Hookup
Kitchen Flooring - Wood, Pantry, Countertops - Stone/Granite/Solid, Kitchen Island, Breakfast Bar / Nook, Cabinets - Upgraded, Recessed Lighting, Stainless Steel Appliances
Interior
Interior Features Open Floorplan, Entrance Foyer, Mud Room
Heating Forced Air, Oil
Cooling Central Air
Flooring Wood, Tile, Vinyl, Flooring - Wood, Flooring - Stone/Ceramic Tile
Fireplaces Number 2
Fireplaces Type Dining Room, Living Room
Appliance Range, Oven, Dishwasher, Microwave, Refrigerator, Utility Connections for Gas Range, Utility Connections for Electric Dryer
Exterior
Exterior Feature Rain Gutters
Garage Spaces 2.0
Fence Fenced/Enclosed, Fenced
Community Features Public Transportation, Shopping, Pool, Tennis Court(s), Park, Walk/Jog Trails, Stable(s), Golf, Medical Facility, Laundromat, Bike Path, Conservation Area, Highway Access, House of Worship, Marina, Private School, Public School, T-Station
Utilities Available for Gas Range, for Electric Dryer
Waterfront false
Waterfront Description Beach Front, Ocean, 1 to 2 Mile To Beach, Beach Ownership(Public)
Roof Type Shingle
Parking Type Detached, Paved Drive, Off Street
Total Parking Spaces 2
Garage Yes
Building
Lot Description Level
Foundation Concrete Perimeter, Stone
Sewer Public Sewer
Water Public
Schools
Elementary Schools Bresnahan
Middle Schools Molin/Nock
High Schools Nhs
Others
Senior Community false
Read Less
Bought with Sandra Berkenbush • Stone Ridge Properties, Inc.
GET MORE INFORMATION




