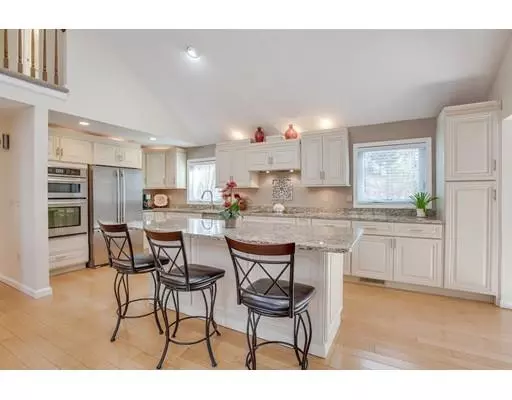For more information regarding the value of a property, please contact us for a free consultation.
110 Dracut St Methuen, MA 01844
Want to know what your home might be worth? Contact us for a FREE valuation!

Our team is ready to help you sell your home for the highest possible price ASAP
Key Details
Sold Price $475,000
Property Type Single Family Home
Sub Type Single Family Residence
Listing Status Sold
Purchase Type For Sale
Square Footage 2,237 sqft
Price per Sqft $212
MLS Listing ID 72479790
Sold Date 05/30/19
Style Cape, Contemporary
Bedrooms 3
Full Baths 3
Year Built 1989
Annual Tax Amount $6,632
Tax Year 2019
Lot Size 1.840 Acres
Acres 1.84
Property Description
Located in West Methuen, this contemporary Cape Style home is set back from the street, on wooded setting surrounded by nature and privacy. Inside, you will find an airy, open layout, ideal for entertaining and everyday living.The granite island provides a place for guests to mingle, and the chef will love cooking in this gorgeous, new kitchen, complete with professional Jenn-Air Appliances! Upstairs in the main house, the master bedroom and master bath provide a welcoming retreat after a long day. Those looking for separate space for extended family, home office, or game room, this home has the answer! Located on the 2nd level above the garage, the bonus room comes complete with a 3/4 bath, wet bar, hardwood flooring and plenty of space! The oversized heated 2 car garage offers plenty of space for tools & toys! New heating and a/c system, newer roof, many updates & maintained with pride! Minutes from RT 93, 213, & convenient to RT 495. This is truly a home to be proud of!
Location
State MA
County Essex
Zoning RR
Direction Pelham Street to left on West Street to left on Dracut Street.
Rooms
Family Room Cathedral Ceiling(s), Closet, Flooring - Wall to Wall Carpet, Balcony / Deck, Exterior Access, Recessed Lighting, Sunken
Primary Bedroom Level Second
Dining Room Flooring - Stone/Ceramic Tile, Chair Rail, Wainscoting
Kitchen Cathedral Ceiling(s), Flooring - Hardwood, Countertops - Stone/Granite/Solid, Kitchen Island, Cabinets - Upgraded, Open Floorplan, Recessed Lighting, Remodeled, Stainless Steel Appliances
Interior
Interior Features Bathroom - 3/4, Ceiling Fan(s), Closet, Wet bar, Bonus Room
Heating Forced Air, Baseboard, Oil, Extra Flue
Cooling Central Air
Flooring Tile, Carpet, Hardwood, Flooring - Hardwood
Fireplaces Number 1
Appliance Oven, Microwave, ENERGY STAR Qualified Refrigerator, ENERGY STAR Qualified Dishwasher, Range Hood, Cooktop, Other, Electric Water Heater, Utility Connections for Electric Range, Utility Connections for Electric Dryer
Laundry Electric Dryer Hookup, Washer Hookup, In Basement
Exterior
Exterior Feature Storage, Sprinkler System
Garage Spaces 2.0
Community Features Shopping, Golf, Medical Facility, Highway Access, Public School
Utilities Available for Electric Range, for Electric Dryer, Washer Hookup, Generator Connection
Waterfront false
Roof Type Shingle
Parking Type Attached, Garage Door Opener, Heated Garage, Garage Faces Side, Off Street
Total Parking Spaces 4
Garage Yes
Building
Lot Description Wooded, Easements, Level
Foundation Concrete Perimeter
Sewer Private Sewer
Water Private
Schools
Elementary Schools Marsh School
Middle Schools Timothy
High Schools Methuen High
Others
Senior Community false
Read Less
Bought with Isabel Orlandino • Home Dreams Realty
GET MORE INFORMATION




