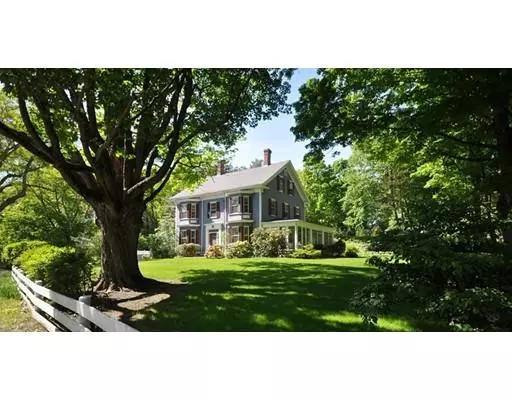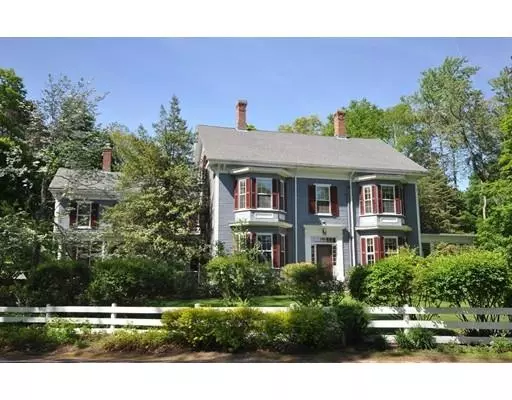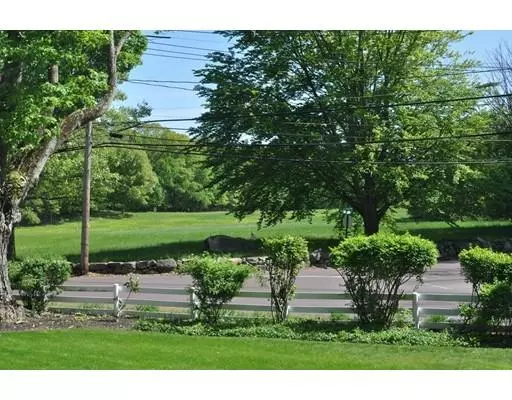For more information regarding the value of a property, please contact us for a free consultation.
71 Sandy Pond Road Lincoln, MA 01773
Want to know what your home might be worth? Contact us for a FREE valuation!

Our team is ready to help you sell your home for the highest possible price ASAP
Key Details
Sold Price $1,300,000
Property Type Single Family Home
Sub Type Single Family Residence
Listing Status Sold
Purchase Type For Sale
Square Footage 4,510 sqft
Price per Sqft $288
MLS Listing ID 72479815
Sold Date 07/31/19
Style Antique
Bedrooms 5
Full Baths 3
Half Baths 1
HOA Y/N false
Year Built 1878
Annual Tax Amount $19,402
Tax Year 2019
Lot Size 0.970 Acres
Acres 0.97
Property Description
A historical treasure set in the heart of Lincoln, The Francis Smith House is truly authentic c.1878 Farm house on Lincoln's most scenic road. Enjoy an idyllic, landscaped setting with a blue stone patio & breathtaking views over abutting protected fields, the former "Musterfield". The house is set on .97 acres & surrounded by lush lawn, beautiful mature trees & shrubs. The home features original appointments including millwork, fireplaces & much more. Featuring 11 rooms including a spacious FP parlor w/ original corner cabinets, dining room, office & a sunroom overlooking the gardens, 5 bedrooms, 3.5 baths, 3 fireplaces plus an in-law apartment. New wiring throughout & owner recently installed B-dry system & foamed insulated the attic. Perfect, in-town location, cross the street to conservation land, walk to Pierce Park & Library plus a great commuting location minutes to Rte 2, I-95/128. Do not miss this exciting & rare opportunity to be the proud owner of this historic property!
Location
State MA
County Middlesex
Zoning R1
Direction Trapelo Road, Lincoln Center to 71 Sandy Pond
Rooms
Family Room Ceiling Fan(s), Flooring - Wood, Chair Rail, Crown Molding
Basement Full, Unfinished
Primary Bedroom Level Second
Dining Room Flooring - Hardwood, Window(s) - Bay/Bow/Box, Crown Molding
Kitchen Flooring - Stone/Ceramic Tile, Window(s) - Picture, Dining Area, Crown Molding
Interior
Interior Features Closet/Cabinets - Custom Built, Crown Molding, Recessed Lighting, Bathroom - With Shower Stall, Wainscoting, Lighting - Sconce, Lighting - Pendant, Library, Sun Room, Bathroom, Foyer, Sitting Room
Heating Steam, Natural Gas, Fireplace(s)
Cooling Other
Flooring Wood, Tile, Flooring - Hardwood, Flooring - Stone/Ceramic Tile
Fireplaces Number 3
Fireplaces Type Kitchen, Living Room
Appliance Range, Gas Water Heater, Tank Water Heater, Utility Connections for Gas Range
Laundry First Floor
Exterior
Garage Spaces 3.0
Community Features Public Transportation, Park, Walk/Jog Trails
Utilities Available for Gas Range
Roof Type Shingle
Total Parking Spaces 4
Garage Yes
Building
Lot Description Level
Foundation Stone
Sewer Private Sewer
Water Public
Architectural Style Antique
Schools
Elementary Schools Smith K-4
Middle Schools Brooks 5-8
High Schools Lsrhs
Others
Senior Community false
Read Less
Bought with Senkler, Pasley & Whitney • Coldwell Banker Residential Brokerage - Concord



