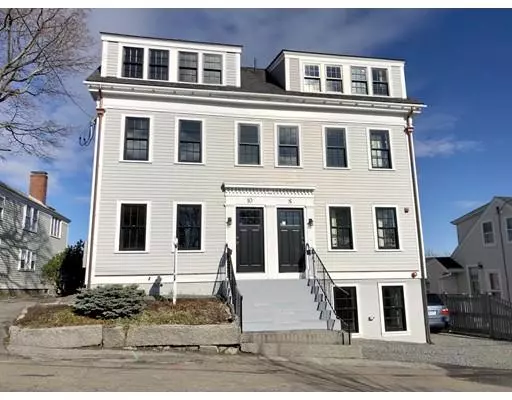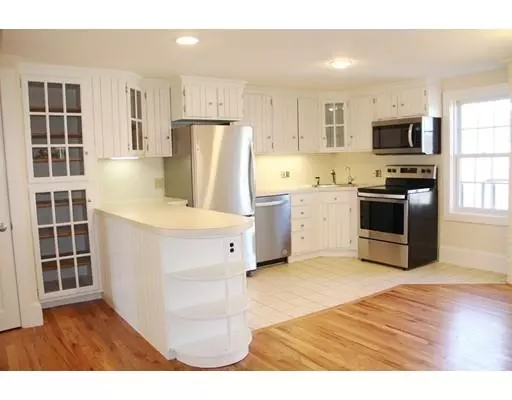For more information regarding the value of a property, please contact us for a free consultation.
10 Hale St. Rockport, MA 01966
Want to know what your home might be worth? Contact us for a FREE valuation!

Our team is ready to help you sell your home for the highest possible price ASAP
Key Details
Sold Price $592,500
Property Type Single Family Home
Sub Type Single Family Residence
Listing Status Sold
Purchase Type For Sale
Square Footage 1,585 sqft
Price per Sqft $373
MLS Listing ID 72480069
Sold Date 09/20/19
Style Antique, Other (See Remarks)
Bedrooms 2
Full Baths 2
Half Baths 1
Year Built 1850
Annual Tax Amount $4,534
Tax Year 2019
Lot Size 2,613 Sqft
Acres 0.06
Property Description
Expansive Ocean Views! Beautiful 1850's Circa home nestled on a dead end street, yet located in the heart of downtown Rockport. Imagine a summer free of street parking & traffic jams! Step out your front door (the one on the left) & find yourself saturated in the vibrancy of charming down town w/ galleries, antique shops, restaurants & more.Take a leisurely stroll down Bearskin Neck, explore The Headlands, spend an afternoon at the beach or at an evening performance at the stately Shalin Liu.This Turn Key renovated home has many News: Plumbing, Electric, Lighting, Decks, Appliances & Zero Clearance wall radiators. In-law potential on first floor offers a bedroom, living area, wet bar, dishwasher, bathroom & separate entrance. The open kitchen boasts glass built-ins, dining room & HW floors expanding 28' end to end leading out to a deck. The master bedroom suite offers a potential 3rd bedroom with over the tree top ocean views from large deck. OPEN SUNDAY 12 to 1:30pm.
Location
State MA
County Essex
Zoning GD
Direction Main St. thru downtown Rockport. Keep left & turn left onto Hale. Home is on the left.
Rooms
Family Room Closet, Flooring - Wood, Cable Hookup, Open Floorplan, Recessed Lighting, Remodeled
Basement Full, Walk-Out Access, Interior Entry, Concrete, Unfinished
Primary Bedroom Level Third
Dining Room Closet/Cabinets - Custom Built, Flooring - Hardwood, Open Floorplan, Recessed Lighting, Remodeled
Kitchen Closet/Cabinets - Custom Built, Flooring - Wood, Balcony / Deck, Cabinets - Upgraded, Open Floorplan, Recessed Lighting, Remodeled
Interior
Interior Features Closet, Slider
Heating Baseboard, Oil
Cooling None
Flooring Wood, Tile, Hardwood, Pine, Flooring - Wood
Fireplaces Number 2
Fireplaces Type Dining Room, Living Room
Appliance Range, Dishwasher, Disposal, Microwave, Refrigerator, Washer, Dryer, Oil Water Heater, Tank Water Heaterless, Utility Connections for Electric Dryer
Laundry In Basement, Washer Hookup
Exterior
Exterior Feature Balcony - Exterior, Rain Gutters, Garden
Community Features Public Transportation, Shopping, Park, Stable(s), Golf, Medical Facility, Bike Path, Conservation Area, House of Worship, Public School, T-Station, Sidewalks
Utilities Available for Electric Dryer, Washer Hookup
Waterfront false
Waterfront Description Beach Front, Beach Access, Harbor, Ocean, Walk to, 0 to 1/10 Mile To Beach, Beach Ownership(Public)
Roof Type Shingle
Parking Type Paved Drive, Tandem, Paved
Total Parking Spaces 2
Garage No
Building
Lot Description Level
Foundation Stone, Granite
Sewer Public Sewer
Water Public
Schools
Elementary Schools Rockport
Middle Schools Rockport
High Schools Rockport
Read Less
Bought with John Farrell • Coldwell Banker Residential Brokerage - Beverly
GET MORE INFORMATION




