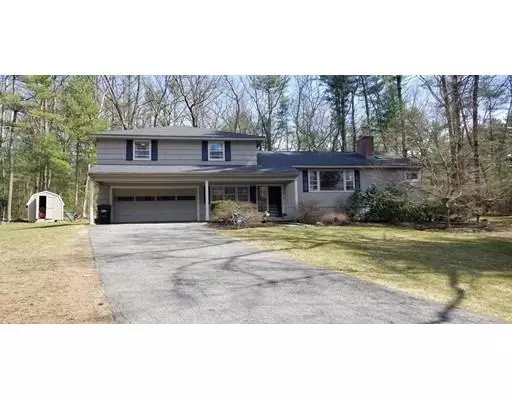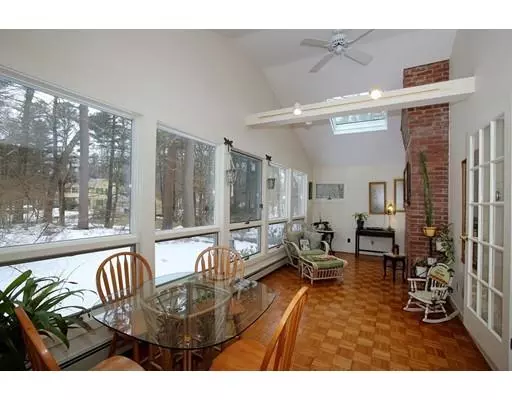For more information regarding the value of a property, please contact us for a free consultation.
12 Drum Lane Sudbury, MA 01776
Want to know what your home might be worth? Contact us for a FREE valuation!

Our team is ready to help you sell your home for the highest possible price ASAP
Key Details
Sold Price $689,000
Property Type Single Family Home
Sub Type Single Family Residence
Listing Status Sold
Purchase Type For Sale
Square Footage 2,431 sqft
Price per Sqft $283
MLS Listing ID 72481861
Sold Date 07/12/19
Bedrooms 4
Full Baths 3
HOA Y/N false
Year Built 1959
Annual Tax Amount $10,654
Tax Year 2019
Lot Size 0.940 Acres
Acres 0.94
Property Description
A truly cherished home in a great neighborhood. The large, bright living room is gleaming with hardwood floors plus a four-season sun room offers two spaces for relaxation on the main level. The owners have made many improvements during the ten years they have lived here. They replaced the roof, added central a/c, installed new skylights, totally renovated mudroom with new bamboo flooring with two remodeled bath rooms. The owner installed a Viessman high efficiency boiler and added a security system. A finished lower level is used as a playroom and also has a custom built Murphy bed for guests. The backyard is private. Don't miss this opportunity!.
Location
State MA
County Middlesex
Zoning res
Direction Hudson Rd to Old Lancaster Rd. to Colonial Rd. to 12 Drum Lane
Rooms
Family Room Flooring - Wall to Wall Carpet, Recessed Lighting
Basement Full, Finished, Interior Entry, Concrete
Primary Bedroom Level Third
Dining Room Flooring - Hardwood, French Doors
Kitchen Skylight, Flooring - Laminate, Window(s) - Picture
Interior
Interior Features Dining Area, Slider, Closet/Cabinets - Custom Built, Pantry, Sun Room, Mud Room, High Speed Internet
Heating Central, Baseboard, Natural Gas
Cooling Central Air, Wall Unit(s)
Flooring Tile, Vinyl, Bamboo, Hardwood, Flooring - Wood, Flooring - Hardwood
Fireplaces Number 1
Fireplaces Type Living Room
Appliance Oven, Dishwasher, Countertop Range, Refrigerator, Freezer, Washer, Dryer, Gas Water Heater, Utility Connections for Electric Range, Utility Connections for Electric Oven, Utility Connections for Electric Dryer
Laundry In Basement, Washer Hookup
Exterior
Exterior Feature Rain Gutters, Storage
Garage Spaces 2.0
Community Features Public Transportation, Shopping, Pool, Tennis Court(s), Park, Walk/Jog Trails, Stable(s), Golf, Medical Facility, Bike Path, House of Worship, Private School, Public School
Utilities Available for Electric Range, for Electric Oven, for Electric Dryer, Washer Hookup
Roof Type Shingle
Total Parking Spaces 6
Garage Yes
Building
Lot Description Wooded, Gentle Sloping
Foundation Concrete Perimeter
Sewer Private Sewer
Water Public
Schools
Elementary Schools Peter Noyes
Middle Schools Curtis
High Schools Lincoln Sudbury
Read Less
Bought with Michael Stein • Redfin Corp.
GET MORE INFORMATION




