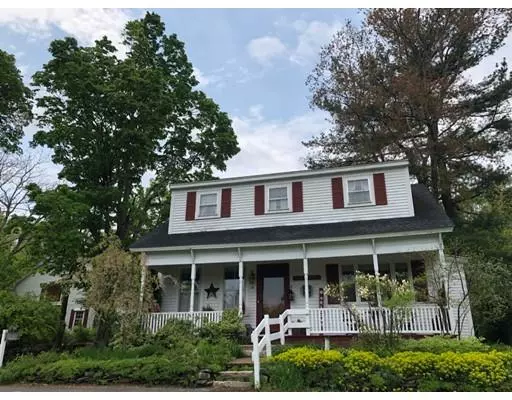For more information regarding the value of a property, please contact us for a free consultation.
27 Warren Street Westborough, MA 01581
Want to know what your home might be worth? Contact us for a FREE valuation!

Our team is ready to help you sell your home for the highest possible price ASAP
Key Details
Sold Price $377,400
Property Type Single Family Home
Sub Type Single Family Residence
Listing Status Sold
Purchase Type For Sale
Square Footage 1,884 sqft
Price per Sqft $200
MLS Listing ID 72482180
Sold Date 06/20/19
Style Colonial, Antique
Bedrooms 4
Full Baths 3
HOA Y/N false
Year Built 1910
Annual Tax Amount $8,382
Tax Year 2019
Lot Size 2.950 Acres
Acres 2.95
Property Description
Charming Antique Home with large barn set on 2.95 ACRES!! Inviting front porch. Livingroom with wood burning stove. diningroom, family room, kitchen, laundry room and full bath on the first floor. The second floor has 4 bedrooms, (4th bedroom currently an office, 2 full baths. The large screened in porch will be an absolute favorite for relaxing and enjoying the sounds of nature all around. The home has many of the original features throughout. A full basement with direct access out to the side yard. The Barn is in "As Is" condition, the land is overgrown. Animals have not been on the property for many years. The property is listed below the towns accessed value, seller's allowed for updates and improvements needed. The location has easy access to the town center, shopping, the town reservoir and main routes.
Location
State MA
County Worcester
Zoning S RE
Direction Town Center - South St - Warren
Rooms
Family Room Ceiling Fan(s), Flooring - Wall to Wall Carpet
Basement Full
Primary Bedroom Level Second
Dining Room Ceiling Fan(s), Flooring - Wall to Wall Carpet
Kitchen Flooring - Vinyl
Interior
Interior Features Closet
Heating Forced Air, Oil
Cooling None
Flooring Wood, Tile, Carpet, Flooring - Wall to Wall Carpet
Appliance Range, Dishwasher, Refrigerator, Propane Water Heater, Tank Water Heater, Utility Connections for Electric Range, Utility Connections for Electric Oven, Utility Connections for Electric Dryer
Laundry Electric Dryer Hookup, Exterior Access, Washer Hookup, First Floor
Exterior
Exterior Feature Garden
Community Features Public Transportation, Shopping
Utilities Available for Electric Range, for Electric Oven, for Electric Dryer
Waterfront false
Roof Type Shingle
Total Parking Spaces 4
Garage Yes
Building
Lot Description Wooded, Sloped
Foundation Concrete Perimeter, Block
Sewer Private Sewer, Other
Water Public
Schools
Elementary Schools Mill Pond
Middle Schools Gibbons
High Schools Whs
Others
Senior Community false
Acceptable Financing Contract
Listing Terms Contract
Read Less
Bought with Stockman Farrar Group • Realty Executives
GET MORE INFORMATION




