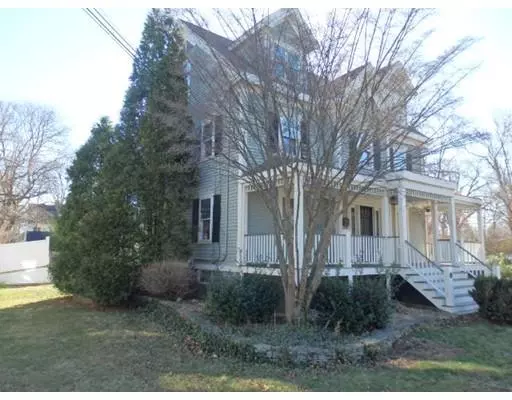For more information regarding the value of a property, please contact us for a free consultation.
248 Mount Vernon St Dedham, MA 02026
Want to know what your home might be worth? Contact us for a FREE valuation!

Our team is ready to help you sell your home for the highest possible price ASAP
Key Details
Sold Price $711,610
Property Type Single Family Home
Sub Type Single Family Residence
Listing Status Sold
Purchase Type For Sale
Square Footage 2,097 sqft
Price per Sqft $339
MLS Listing ID 72483568
Sold Date 06/27/19
Style Colonial
Bedrooms 4
Full Baths 3
Half Baths 1
Year Built 1894
Annual Tax Amount $8,699
Tax Year 2019
Lot Size 0.280 Acres
Acres 0.28
Property Description
Here is your opportunity!!! Located in the sought after Oakdale neighborhood! So much living area with 3 floors and a full partially finished basement ready for you. 1st floor has kitchen, formal dining room, large living room and bathroom, 2nd floor has 4 bedrooms with central AC, 3rd floor has a family/game room and the full basement give you even more space. Charming front porch that is just perfect for summer evenings. There is a back deck off the kitchen that looks over the yard. Across the street from the Endicott Estate and Library. Just a short walk to the Endicott Commuter Rail, Oakdale Elementary and a few minutes drive to all routes and highways and shopping! Don't miss out on this!
Location
State MA
County Norfolk
Zoning B
Direction Jefferson St. to Mount Vernon St
Rooms
Basement Full, Finished, Walk-Out Access, Interior Entry
Primary Bedroom Level Second
Dining Room Flooring - Hardwood
Kitchen Ceiling Fan(s), Flooring - Hardwood
Interior
Interior Features Bathroom - Half, Bathroom, Game Room, Den
Heating Baseboard, Natural Gas
Cooling Central Air
Flooring Flooring - Hardwood, Flooring - Wall to Wall Carpet
Fireplaces Number 1
Fireplaces Type Living Room
Appliance Gas Water Heater
Laundry In Basement
Exterior
Community Features Public Transportation, Shopping, Medical Facility, Highway Access, House of Worship, Private School, Public School, T-Station
Waterfront false
Roof Type Shingle
Parking Type Paved Drive, Paved
Total Parking Spaces 4
Garage No
Building
Lot Description Corner Lot
Foundation Block
Sewer Public Sewer
Water Public
Others
Special Listing Condition Real Estate Owned
Read Less
Bought with Cheryl Cremens • Coldwell Banker Residential Brokerage - Newton - Centre St.
GET MORE INFORMATION




