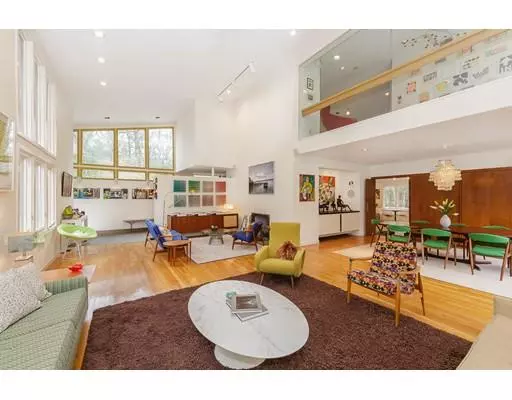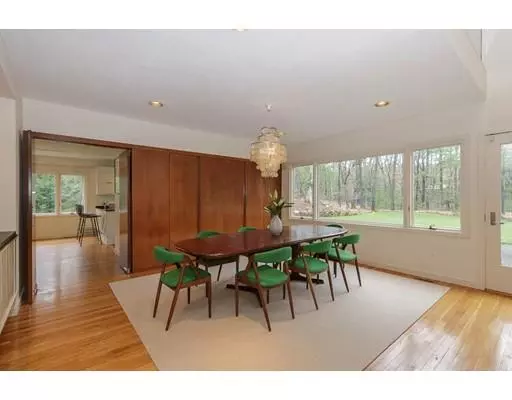For more information regarding the value of a property, please contact us for a free consultation.
241 Tower Rd Lincoln, MA 01773
Want to know what your home might be worth? Contact us for a FREE valuation!

Our team is ready to help you sell your home for the highest possible price ASAP
Key Details
Sold Price $1,500,000
Property Type Single Family Home
Sub Type Single Family Residence
Listing Status Sold
Purchase Type For Sale
Square Footage 5,708 sqft
Price per Sqft $262
MLS Listing ID 72486356
Sold Date 06/10/19
Style Contemporary
Bedrooms 6
Full Baths 4
Year Built 1974
Annual Tax Amount $20,358
Tax Year 2019
Lot Size 4.490 Acres
Acres 4.49
Property Description
Light-filled, architecturally-designed contemporary takes full advantage of its 4+ private acres with views of pond, woodlands, stone outcroppings, and landscaped grounds. Sited at end of meandering entrance, this 5/6 bedroom, 4-full bath residence boasts a timeless design with graceful blend of traditional floor plan with open living spaces inspiring both grand entertaining and casual family living. Some of the many special features include dramatic two-story living room with fireplace, pondview book-lined office/library, well-designed kitchen with granite counters, high-end appliances and dining area, custom cabinetry, outdoor bluestone patios, and gorgeous views from every window! Very convenient location for commuting, train, and shopping.
Location
State MA
County Middlesex
Zoning R1
Direction Rt. 117 - go South on Tower Road. House on right after Stonehedge Rd.
Rooms
Family Room Wood / Coal / Pellet Stove, Closet/Cabinets - Custom Built, Flooring - Wood, Exterior Access
Basement Full, Partially Finished, Walk-Out Access, Interior Entry, Garage Access, Concrete
Primary Bedroom Level Second
Dining Room Closet/Cabinets - Custom Built, Flooring - Wood, Exterior Access
Kitchen Window(s) - Picture, Dining Area, Countertops - Stone/Granite/Solid, Exterior Access, Open Floorplan, Recessed Lighting
Interior
Interior Features Cathedral Ceiling(s), Closet/Cabinets - Custom Built, Recessed Lighting, Balcony - Interior, Bathroom - Full, Bathroom - With Shower Stall, Entrance Foyer, Study, Play Room, Exercise Room, Sitting Room, Bathroom
Heating Forced Air, Oil, Fireplace
Cooling Central Air
Flooring Wood, Tile, Carpet, Stone / Slate, Flooring - Stone/Ceramic Tile, Flooring - Wood, Flooring - Vinyl, Flooring - Wall to Wall Carpet
Fireplaces Number 3
Fireplaces Type Family Room, Living Room
Appliance Oven, Dishwasher, Refrigerator, Washer, Dryer, Tank Water Heater, Utility Connections for Electric Oven
Laundry Flooring - Vinyl, Electric Dryer Hookup, Washer Hookup, In Basement
Exterior
Exterior Feature Professional Landscaping
Garage Spaces 2.0
Community Features Shopping, Tennis Court(s), Conservation Area, House of Worship, Public School, T-Station
Utilities Available for Electric Oven, Washer Hookup
Waterfront Description Waterfront, Stream, Pond
View Y/N Yes
View Scenic View(s)
Roof Type Rubber
Total Parking Spaces 5
Garage Yes
Building
Lot Description Wooded, Gentle Sloping
Foundation Concrete Perimeter
Sewer Private Sewer
Water Private
Architectural Style Contemporary
Schools
Elementary Schools Lincoln Campus
Middle Schools Lincoln Campus
High Schools Lsrhs
Others
Senior Community false
Acceptable Financing Contract
Listing Terms Contract
Read Less
Bought with Bonny Lamb • Compass



