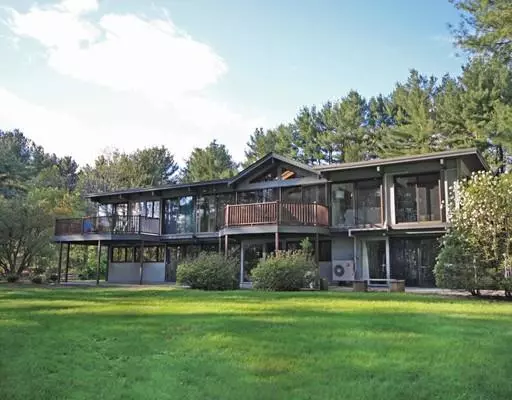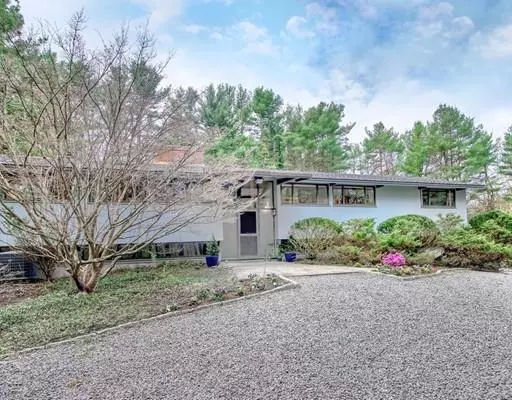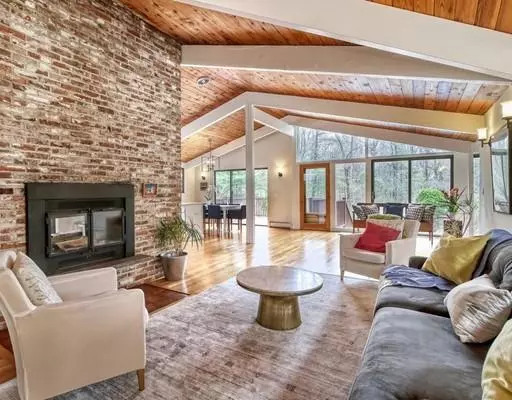For more information regarding the value of a property, please contact us for a free consultation.
12 Meadowbrook Road Lincoln, MA 01773
Want to know what your home might be worth? Contact us for a FREE valuation!

Our team is ready to help you sell your home for the highest possible price ASAP
Key Details
Sold Price $1,402,500
Property Type Single Family Home
Sub Type Single Family Residence
Listing Status Sold
Purchase Type For Sale
Square Footage 4,665 sqft
Price per Sqft $300
MLS Listing ID 72487180
Sold Date 07/25/19
Style Contemporary
Bedrooms 4
Full Baths 3
Half Baths 1
Year Built 1967
Annual Tax Amount $17,533
Tax Year 2019
Lot Size 7.090 Acres
Acres 7.09
Property Description
Experience the serenity of this renovated contemporary sited on 7 private acres on a coveted cul-de-sac in the heart of Lincoln. The post-and-beam construction of this spectacular Deck House with vaulted ceilings and open living area surrounds the renovated marble-topped kitchen and a double-sided fireplace. Through the walls of glass or outside on the wrap-around balconies, overlook pool, fruit trees, and gardens. Mid-century design provides the canvas for modern entertaining, without sacrificing private spaces for work and rest. The expansive master suite offers sitting area, walk-in closet and an oversized, sky-lit, marble bath. The flexible lower level has offices, exercise space and an 2nd kitchen, with walk-out access on three sides. 1000+ sq ft accessory building with potential for future studio or rental. Walk to Lincoln's commuter rail, restaurant & café, stores, farms & many miles of trails. Bike to top-notch preK-8 schools, fields, and tennis courts.
Location
State MA
County Middlesex
Zoning SFR
Direction South Great Road to Meadowbrook
Rooms
Family Room Flooring - Hardwood, Deck - Exterior, Exterior Access, Slider
Basement Slab
Primary Bedroom Level Second
Dining Room Flooring - Hardwood, Deck - Exterior, Open Floorplan, Slider
Kitchen Flooring - Hardwood, Countertops - Stone/Granite/Solid, Open Floorplan, Remodeled
Interior
Interior Features Home Office, Study, Great Room, Exercise Room, Sitting Room
Heating Central, Baseboard, Heat Pump
Cooling Central Air, Heat Pump, 3 or More
Flooring Tile, Hardwood, Flooring - Wood, Flooring - Wall to Wall Carpet, Flooring - Stone/Ceramic Tile, Flooring - Hardwood
Fireplaces Number 2
Fireplaces Type Kitchen, Living Room
Appliance Range, Electric Water Heater, Utility Connections for Electric Range, Utility Connections for Electric Oven, Utility Connections for Electric Dryer
Laundry Laundry Closet, Flooring - Stone/Ceramic Tile, Washer Hookup, First Floor
Exterior
Garage Spaces 3.0
Pool In Ground
Community Features Public Transportation, Shopping, Pool, Tennis Court(s), Park, Walk/Jog Trails, Stable(s), Medical Facility, Bike Path, Conservation Area, Highway Access, House of Worship, Private School, Public School, T-Station
Utilities Available for Electric Range, for Electric Oven, for Electric Dryer, Washer Hookup
Roof Type Shingle
Total Parking Spaces 3
Garage Yes
Private Pool true
Building
Lot Description Wooded
Foundation Concrete Perimeter
Sewer Private Sewer
Water Public
Architectural Style Contemporary
Schools
Elementary Schools Smith
Middle Schools Brooks
High Schools Lincoln/Sudbury
Read Less
Bought with Elisabeth Brosens • Keller Williams Realty Boston Northwest



