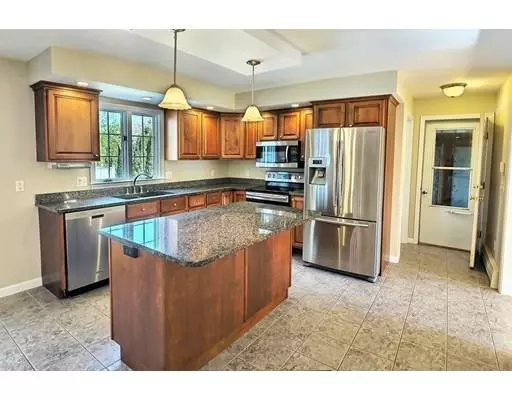For more information regarding the value of a property, please contact us for a free consultation.
82 Hemlock Ln Lancaster, MA 01523
Want to know what your home might be worth? Contact us for a FREE valuation!

Our team is ready to help you sell your home for the highest possible price ASAP
Key Details
Sold Price $492,500
Property Type Single Family Home
Sub Type Single Family Residence
Listing Status Sold
Purchase Type For Sale
Square Footage 2,388 sqft
Price per Sqft $206
Subdivision Balsam Ridge
MLS Listing ID 72487717
Sold Date 09/03/19
Style Colonial
Bedrooms 4
Full Baths 2
Half Baths 1
HOA Y/N false
Year Built 1996
Annual Tax Amount $9,243
Tax Year 2019
Lot Size 1.370 Acres
Acres 1.37
Property Description
BUYERS HOUSE SALE FELL THROUGH SO BACK ON THE MARKET! Stately hip roof colonial home perch on a private lot overlooking the cul de sac of this desirable 9 home neighborhood. This impeccable home offers cinnamon birch cabinets, granite counters & stainless steel appliances in the kitchen with tiled floor. Hardwood floored family room with brick wood burning fireplace (with propane stove added) opens to vaulted 4 season sun room off the back. Formal dining room & sequestered home office off the foyer, half bath/laundry room as you enter from the 2 car garage. Upstairs you'll find 4 bedrooms & 2 baths to include a full master suite w/ hardwood floors, big walk in closet & full bath with separate shower and vintage soaking tub. The lower level is partially finished with a media room and a play room. Great, level back yard with big brick patio & above ground pool. The oversized storage shed is included as well! Very well maintained, one owner home awaits it new owners!
Location
State MA
County Worcester
Zoning Res
Direction South Meadow to Hemlock near Moffett
Rooms
Family Room Ceiling Fan(s), Flooring - Hardwood
Basement Full, Partially Finished
Primary Bedroom Level Second
Dining Room Flooring - Hardwood, Chair Rail
Kitchen Flooring - Stone/Ceramic Tile, Countertops - Stone/Granite/Solid, Kitchen Island, Stainless Steel Appliances
Interior
Interior Features Ceiling Fan(s), Recessed Lighting, Closet, Chair Rail, Sun Room, Media Room, Play Room, Foyer
Heating Baseboard, Oil
Cooling None
Flooring Wood, Tile, Carpet, Hardwood, Flooring - Wood, Flooring - Wall to Wall Carpet, Flooring - Hardwood
Fireplaces Number 1
Fireplaces Type Family Room
Appliance Range, Dishwasher, Microwave, Refrigerator, Washer, Dryer, Tank Water Heater, Utility Connections for Electric Range
Laundry First Floor
Exterior
Exterior Feature Rain Gutters, Sprinkler System, Garden
Garage Spaces 2.0
Utilities Available for Electric Range
Waterfront false
Waterfront Description Beach Front, Lake/Pond, Beach Ownership(Private)
Roof Type Shingle
Parking Type Attached, Garage Door Opener, Paved Drive
Total Parking Spaces 6
Garage Yes
Building
Foundation Concrete Perimeter
Sewer Private Sewer
Water Public
Schools
High Schools Nashoba
Read Less
Bought with Daniel Halloran • Halloran Realty Group
GET MORE INFORMATION




