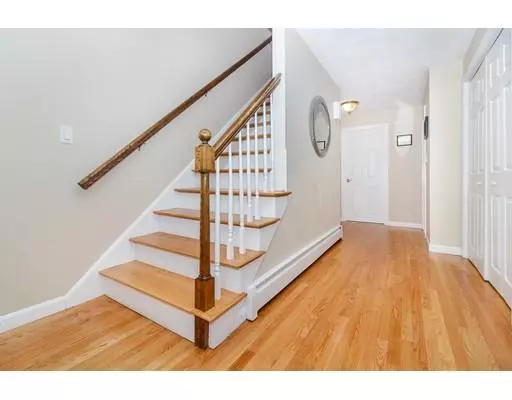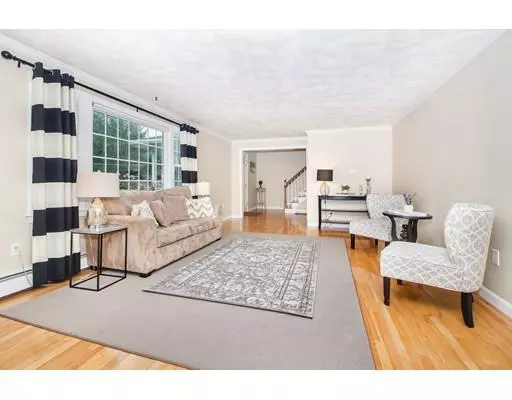For more information regarding the value of a property, please contact us for a free consultation.
15 Woodmere Drive Sudbury, MA 01776
Want to know what your home might be worth? Contact us for a FREE valuation!

Our team is ready to help you sell your home for the highest possible price ASAP
Key Details
Sold Price $708,500
Property Type Single Family Home
Sub Type Single Family Residence
Listing Status Sold
Purchase Type For Sale
Square Footage 2,569 sqft
Price per Sqft $275
MLS Listing ID 72488534
Sold Date 07/19/19
Style Colonial
Bedrooms 3
Full Baths 2
Half Baths 1
HOA Y/N false
Year Built 1976
Annual Tax Amount $10,960
Tax Year 2019
Lot Size 0.950 Acres
Acres 0.95
Property Description
Classic Colonial, move in ready condition, fantastic North Sudbury cul de sac neighborhood, under $700k? Look no further! This well maintained home welcomes you with an oversized living room opening up to a bright sunny dining room and updated kitchen with center island, granite countertops, and stainless steel appliances. Cozy family room drenched in sunlight with fireplace and half bath with laundry complete the first floor. Upstairs ample sized master bedroom with en suite bathroom and walk in closet. 2 additional bedrooms, updated bath and generous storage space round out the second floor. Finished basement makes a great space for guest suite, home office, play room or gym. Basement has 2 additional large storage rooms. Sliding doors in kitchen and family room open up to two tiered deck overlooking conservation land. 2 car garage. Energy efficient GAS heating system (2014) Walk to Broadacre Farm and Nixon school. Ideal location with proximity to routes 117, 27 and 20. MUST SEE!
Location
State MA
County Middlesex
Area North Sudbury
Zoning RESA
Direction Concord Road to Morse Road to Woodmere Drive
Rooms
Family Room Flooring - Wood, Balcony / Deck, Recessed Lighting, Crown Molding
Primary Bedroom Level Second
Dining Room Flooring - Wood, Chair Rail
Kitchen Flooring - Stone/Ceramic Tile, Kitchen Island, Deck - Exterior, Recessed Lighting
Interior
Interior Features Closet, Bonus Room
Heating Forced Air, Natural Gas, Electric
Cooling Central Air
Flooring Wood, Tile, Carpet, Flooring - Wall to Wall Carpet
Fireplaces Number 1
Fireplaces Type Family Room
Appliance Range, Washer, Dryer, Gas Water Heater, Tank Water Heater, Utility Connections for Electric Range, Utility Connections for Electric Dryer
Laundry Electric Dryer Hookup, First Floor
Exterior
Garage Spaces 2.0
Community Features Tennis Court(s), Park, Stable(s), Conservation Area, Public School
Utilities Available for Electric Range, for Electric Dryer
Total Parking Spaces 6
Garage Yes
Building
Lot Description Level
Foundation Concrete Perimeter
Sewer Private Sewer
Water Public
Schools
Elementary Schools Nixon
Middle Schools Curtis
High Schools Lincoln Sudbury
Others
Senior Community false
Read Less
Bought with Fern Firth • Coldwell Banker Residential Brokerage - Wayland
GET MORE INFORMATION




