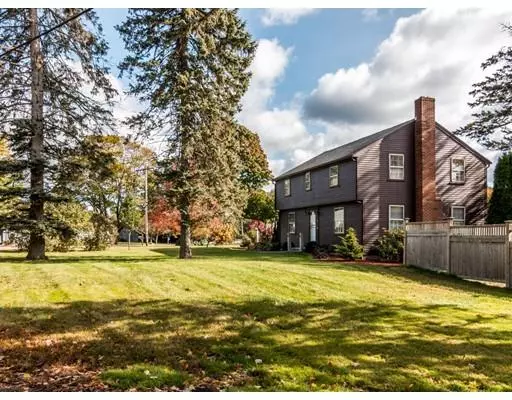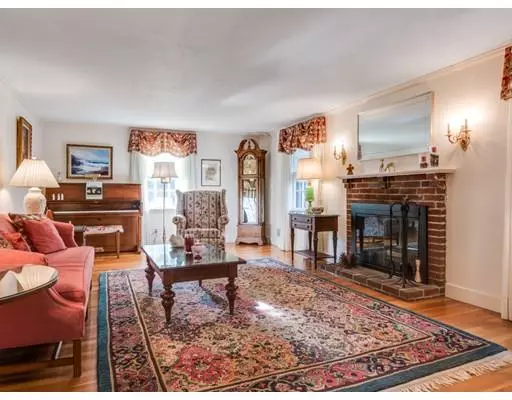For more information regarding the value of a property, please contact us for a free consultation.
1 Burley Street Wenham, MA 01984
Want to know what your home might be worth? Contact us for a FREE valuation!

Our team is ready to help you sell your home for the highest possible price ASAP
Key Details
Sold Price $575,000
Property Type Single Family Home
Sub Type Single Family Residence
Listing Status Sold
Purchase Type For Sale
Square Footage 1,882 sqft
Price per Sqft $305
MLS Listing ID 72489294
Sold Date 08/16/19
Style Colonial
Bedrooms 4
Full Baths 1
Half Baths 1
HOA Y/N false
Year Built 1957
Annual Tax Amount $7,716
Tax Year 2019
Lot Size 1.300 Acres
Acres 1.3
Property Description
A rare combination of casual elegance, versatile design and high quality craftsmanship, this beautiful home has been well cared for by the same owners for the last 60 years. Sited on over an acre of land and surrounded by mature trees and perennial plantings, this property offers an abundance of private backyard space, as well as a two car garage and ample off street parking. The home features a spacious and open concept family room with wood burning stove, a lovely and sun-filled dining room and a separate and sprawling living room with wood-burning fireplace. Four bedrooms, one full bath, and one half bath completes this offering. An ideal opportunity to own a property that offers rest and recreation, all while being conveniently located just 25 miles north of Boston.
Location
State MA
County Essex
Zoning R
Direction Cherry St to Maple St, property on the left. On the corner of Maple and Burley. Sign on property.
Rooms
Family Room Wood / Coal / Pellet Stove, Flooring - Hardwood, Cable Hookup, Open Floorplan
Basement Unfinished
Primary Bedroom Level Second
Dining Room Flooring - Hardwood
Kitchen Window(s) - Bay/Bow/Box, Open Floorplan, Recessed Lighting
Interior
Heating Forced Air, Oil
Cooling None
Flooring Wood, Tile
Fireplaces Number 2
Fireplaces Type Living Room
Appliance Range, Dishwasher, Microwave, Refrigerator, Freezer, Washer, Dryer
Laundry In Basement
Exterior
Exterior Feature Rain Gutters, Storage, Garden, Stone Wall
Garage Spaces 2.0
Community Features Public Transportation, Shopping, Tennis Court(s), Walk/Jog Trails, Golf, Laundromat, Bike Path, House of Worship, Private School, Public School
Waterfront false
Roof Type Shingle
Parking Type Detached, Storage, Workshop in Garage, Garage Faces Side, Paved Drive, Off Street, Paved
Total Parking Spaces 6
Garage Yes
Building
Lot Description Corner Lot, Wooded, Cleared
Foundation Concrete Perimeter
Sewer Private Sewer
Water Public
Schools
Middle Schools Miles River
High Schools Hwhs
Read Less
Bought with William Loring • William Raveis R.E. & Home Services
GET MORE INFORMATION




