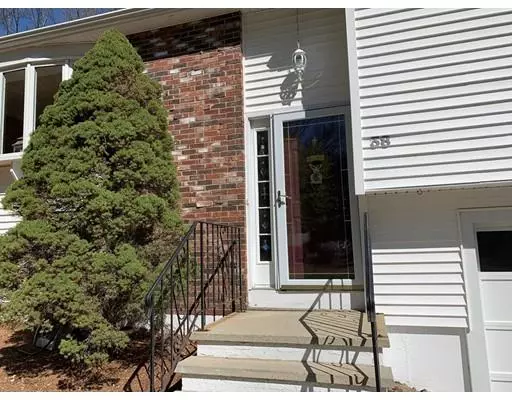For more information regarding the value of a property, please contact us for a free consultation.
38 Milk Porridge Circle Northborough, MA 01532
Want to know what your home might be worth? Contact us for a FREE valuation!

Our team is ready to help you sell your home for the highest possible price ASAP
Key Details
Sold Price $435,000
Property Type Single Family Home
Sub Type Single Family Residence
Listing Status Sold
Purchase Type For Sale
Square Footage 2,166 sqft
Price per Sqft $200
MLS Listing ID 72489746
Sold Date 07/30/19
Bedrooms 3
Full Baths 2
Half Baths 1
HOA Y/N false
Year Built 1973
Annual Tax Amount $6,845
Tax Year 2019
Lot Size 0.530 Acres
Acres 0.53
Property Description
If you are looking to move to Northboro MILK PORRIDGE CIRCLE is it! This well maintained Split Entry Home sits on a gorgeous Lot which backs up to Conservation Land. Open concept Kitchen, Dining and Living Room with an added Bonus Room with Gas Fireplace and Cathedral Ceiling plus a Newly Remodeled Enclosed Porch to overlook the in ground pool and private backyard. 3 Good Sized Bedrooms with the Master having its own newly remodeled bathroom and Walk In Closet. The Basement is finished with a Family Room, Exercise/Storage Room, Half Bath and Laundry. This home is located in a spectacular development and has convenient access to Golf Course and all major routes.
Location
State MA
County Worcester
Zoning RC
Direction Rt 20 or Rt 135 to Brigham Street to Milk Porridge Circle
Rooms
Family Room Flooring - Wall to Wall Carpet
Basement Full, Finished, Walk-Out Access, Interior Entry, Garage Access, Concrete
Primary Bedroom Level First
Dining Room Flooring - Hardwood, Window(s) - Bay/Bow/Box
Kitchen Flooring - Stone/Ceramic Tile
Interior
Interior Features Cathedral Ceiling(s), Closet, Bonus Room, Sun Room, Exercise Room
Heating Forced Air, Natural Gas, Fireplace(s)
Cooling Central Air
Flooring Tile, Carpet, Hardwood, Wood Laminate, Flooring - Laminate, Flooring - Wall to Wall Carpet
Fireplaces Number 1
Appliance Range, Dishwasher, Microwave, Refrigerator, Gas Water Heater, Utility Connections for Gas Range, Utility Connections for Gas Dryer
Laundry Gas Dryer Hookup, In Basement
Exterior
Exterior Feature Rain Gutters, Storage
Garage Spaces 2.0
Fence Fenced
Pool In Ground
Community Features Shopping, Pool, Park, Golf, Highway Access, Private School, Public School
Utilities Available for Gas Range, for Gas Dryer
Waterfront false
Roof Type Shingle
Parking Type Attached, Under, Garage Door Opener, Garage Faces Side, Paved Drive, Off Street, Paved
Total Parking Spaces 8
Garage Yes
Private Pool true
Building
Lot Description Wooded
Foundation Concrete Perimeter
Sewer Private Sewer
Water Public
Schools
High Schools Algonquin
Others
Senior Community false
Read Less
Bought with Amy Dwyer • Keller Williams Realty
GET MORE INFORMATION




