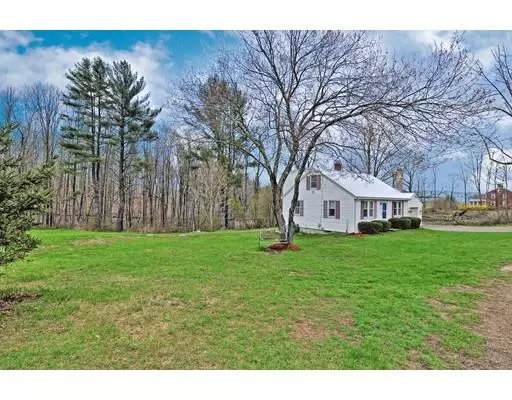For more information regarding the value of a property, please contact us for a free consultation.
40 Waite Corner Rd North Brookfield, MA 01535
Want to know what your home might be worth? Contact us for a FREE valuation!

Our team is ready to help you sell your home for the highest possible price ASAP
Key Details
Sold Price $244,900
Property Type Single Family Home
Sub Type Single Family Residence
Listing Status Sold
Purchase Type For Sale
Square Footage 1,260 sqft
Price per Sqft $194
MLS Listing ID 72490299
Sold Date 08/05/19
Style Cape
Bedrooms 3
Full Baths 2
Year Built 1950
Annual Tax Amount $2,669
Tax Year 2019
Lot Size 0.640 Acres
Acres 0.64
Property Description
First time on the market! First time homebuyers look at me! Explore the possibilities in this traditional Cape Cod style home that has plenty of room to do what you want! Looking for a home offiice? You can have that here! Four bedrooms include 2 front to back on the 2nd floor with a full bath plus 2 on the first floor with another full bath. The sellers have kept this home in great shape over the years. Lots of updates include: new kitchen, roof,new septic system,hot water tank.... Hardwood flooring on the 1st floor. Relax on your private deck in the hot tub overlooking woodsy privacy! Enjoy tons of cleared outdoor space and the sellers have a large garden area that is ready to plant YOUR garden! Two large sheds for all the big kid toys! If your looking for a comfortable, well maintained home just on the outskirts of town this is it!
Location
State MA
County Worcester
Zoning Res
Direction Off Summer Street
Rooms
Basement Full, Interior Entry, Bulkhead
Primary Bedroom Level First
Dining Room Deck - Exterior, Exterior Access, Slider
Kitchen Breakfast Bar / Nook, Cabinets - Upgraded, Open Floorplan
Interior
Heating Forced Air, Oil
Cooling None
Flooring Carpet, Hardwood
Appliance Range, Dishwasher, Refrigerator, Oil Water Heater, Tank Water Heater, Utility Connections for Electric Range, Utility Connections for Electric Oven, Utility Connections for Electric Dryer
Laundry In Basement, Washer Hookup
Exterior
Exterior Feature Rain Gutters, Storage, Garden
Garage Spaces 1.0
Utilities Available for Electric Range, for Electric Oven, for Electric Dryer, Washer Hookup
Waterfront false
Roof Type Metal
Parking Type Attached, Storage, Paved Drive, Off Street, Paved
Total Parking Spaces 4
Garage Yes
Building
Lot Description Cleared
Foundation Concrete Perimeter
Sewer Private Sewer
Water Private
Others
Senior Community false
Read Less
Bought with Samantha Gould • Keller Williams Realty Greater Worcester
GET MORE INFORMATION




