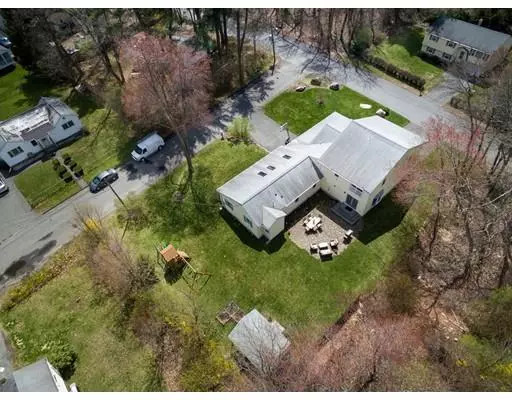For more information regarding the value of a property, please contact us for a free consultation.
2 Carol Ave Burlington, MA 01803
Want to know what your home might be worth? Contact us for a FREE valuation!

Our team is ready to help you sell your home for the highest possible price ASAP
Key Details
Sold Price $740,000
Property Type Single Family Home
Sub Type Single Family Residence
Listing Status Sold
Purchase Type For Sale
Square Footage 2,751 sqft
Price per Sqft $268
MLS Listing ID 72491346
Sold Date 07/31/19
Style Contemporary
Bedrooms 4
Full Baths 3
Half Baths 1
Year Built 1952
Annual Tax Amount $5,411
Tax Year 2019
Lot Size 0.300 Acres
Acres 0.3
Property Description
Don't miss this beautifully expanded, well-appointed home offering many amenities only available in homes at twice the price. This open & bright 4 bedroom 3.5 bath home offers 3 bedrooms w/en suite including a large master w/full bath, an updated kitchen w/copious cabinet space, dining area, SS appliances, granite counters, peninsula, bay window, vaulted ceiling & dining area. Enjoy this flexible layout offering formal dining or 1st floor living room plus a gracious great rm w/built-ins, vaulted ceiling, skylights, fireplace & more. Hardwood flooring, lots of natural light and recessed lights coupled w/high ceilings & a wonderfully open floorplan make this home grand. Natural gas heat via baseboard for comfort & efficiency along with a 2 car garage plus 2 driveways, farmers porch, patio & large, level corner lot w/irrigation & more. This wonderful home is just steps from public transportation yet nestled on a quiet side street w/several new homes. Step inside and you will be impressed.
Location
State MA
County Middlesex
Zoning RO
Direction Winn Street to Thomas to Carol Ave
Rooms
Primary Bedroom Level First
Dining Room Flooring - Hardwood, Window(s) - Bay/Bow/Box, French Doors, Exterior Access, Recessed Lighting
Kitchen Cathedral Ceiling(s), Flooring - Hardwood, Window(s) - Bay/Bow/Box, Dining Area, Countertops - Stone/Granite/Solid, Countertops - Upgraded, Breakfast Bar / Nook, Cabinets - Upgraded, Country Kitchen, Open Floorplan, Recessed Lighting, Remodeled, Stainless Steel Appliances, Peninsula
Interior
Interior Features Cathedral Ceiling(s), Ceiling Fan(s), Closet/Cabinets - Custom Built, Open Floorplan, Recessed Lighting, Bathroom - 3/4, Great Room, Bathroom
Heating Baseboard, Natural Gas, Fireplace(s)
Cooling None
Flooring Carpet, Hardwood, Flooring - Wall to Wall Carpet, Flooring - Stone/Ceramic Tile
Fireplaces Number 1
Appliance Range, Dishwasher, Disposal, Gas Water Heater, Utility Connections for Gas Range
Laundry First Floor
Exterior
Garage Spaces 2.0
Community Features Public Transportation, Shopping, Pool, Park, Medical Facility, Highway Access, House of Worship, Private School, Public School
Utilities Available for Gas Range
Waterfront false
Roof Type Shingle
Parking Type Attached, Paved Drive, Off Street
Total Parking Spaces 6
Garage Yes
Building
Lot Description Corner Lot, Level
Foundation Concrete Perimeter
Sewer Public Sewer
Water Public
Schools
Elementary Schools Memorial
Middle Schools Marshall Simond
High Schools Bhs/Shawsheen
Others
Acceptable Financing Contract
Listing Terms Contract
Read Less
Bought with Paul A. Conti • Paul Conti Real Estate
GET MORE INFORMATION




