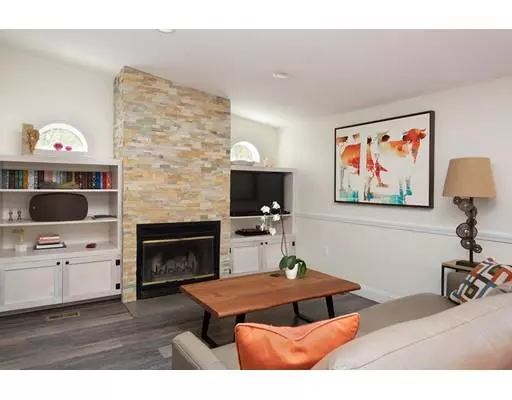For more information regarding the value of a property, please contact us for a free consultation.
40 Pine Ridge Rd Wellesley, MA 02481
Want to know what your home might be worth? Contact us for a FREE valuation!

Our team is ready to help you sell your home for the highest possible price ASAP
Key Details
Sold Price $1,019,000
Property Type Single Family Home
Sub Type Single Family Residence
Listing Status Sold
Purchase Type For Sale
Square Footage 2,113 sqft
Price per Sqft $482
MLS Listing ID 72491601
Sold Date 06/25/19
Style Cape
Bedrooms 3
Full Baths 2
Half Baths 2
Year Built 1939
Annual Tax Amount $9,522
Tax Year 2019
Lot Size 0.260 Acres
Acres 0.26
Property Description
Location, Location, Location! Ideally located less than 4/10 of a mile to the Wellesley Farms train station, this expanded cape-style home offers over 2100 square feet of living space. A traditional living room with gas fireplace and bow window connects to a dining room with period architectural details of chair rail and corner cabinet. The open concept kitchen has a center island plus eating area and sliding doors to the exterior deck. Open to the skylit family room with newly refaced fireplace and custom built- ins this area is perfect for today's lifestyle. Lower level walkout playroom has one half and one full bath and can also serve as an office. Relax in the charming screened porch which has a ceiling fan & views of the gardens and easy access off the dining room. 2014 HVAC, 2014 Rinnai tankless hot water heater, irrigation system, and one car garage are added features. Convenient to shops & restaurants of Lower Falls and all commuter routes.
Location
State MA
County Norfolk
Zoning SR10
Direction Washington St to Ledyard to Pine Ridge OR Glen Rd to Riverdale to Pine Ridge
Rooms
Family Room Skylight, Open Floorplan
Basement Full, Finished, Walk-Out Access
Primary Bedroom Level Second
Dining Room Flooring - Wood, Window(s) - Bay/Bow/Box, Chair Rail, Exterior Access
Kitchen Dining Area, Kitchen Island, Exterior Access, Stainless Steel Appliances
Interior
Interior Features Bathroom - Half, Bathroom - Full, Bathroom, Play Room
Heating Forced Air, Natural Gas
Cooling Central Air
Flooring Flooring - Laminate
Fireplaces Number 2
Fireplaces Type Family Room, Living Room
Appliance Range, Dishwasher, Refrigerator, Washer, Dryer, Utility Connections for Gas Range
Laundry In Basement
Exterior
Exterior Feature Sprinkler System
Garage Spaces 1.0
Community Features Public Transportation, Shopping, T-Station
Utilities Available for Gas Range
Waterfront false
Roof Type Shingle
Parking Type Attached, Paved Drive
Total Parking Spaces 2
Garage Yes
Building
Foundation Concrete Perimeter
Sewer Public Sewer
Water Public
Schools
Elementary Schools Schofield
Middle Schools Wellesley Ms
High Schools Wellesley Hs
Read Less
Bought with Julie Panagakos • Coldwell Banker Residential Brokerage - Weston
GET MORE INFORMATION




