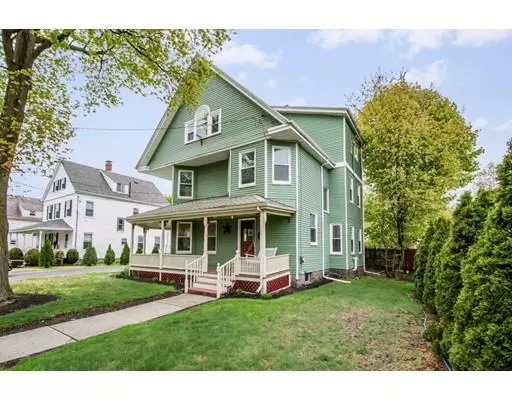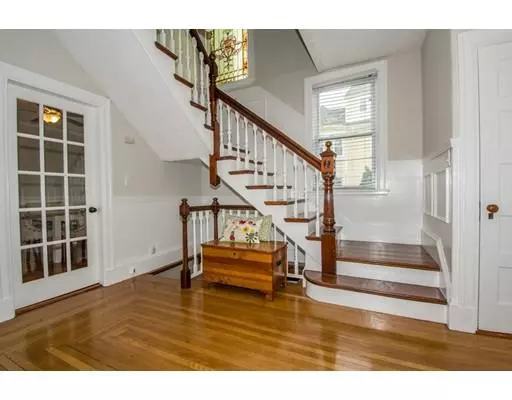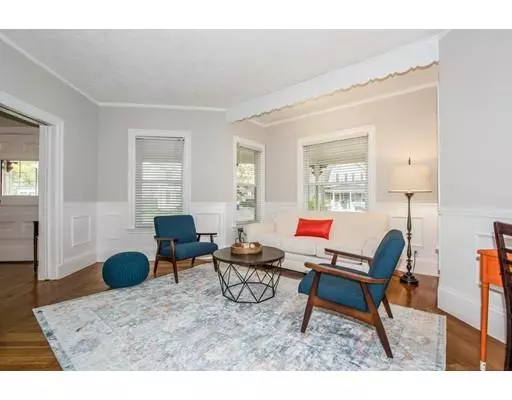For more information regarding the value of a property, please contact us for a free consultation.
21 Eaton St Milton, MA 02186
Want to know what your home might be worth? Contact us for a FREE valuation!

Our team is ready to help you sell your home for the highest possible price ASAP
Key Details
Sold Price $890,000
Property Type Single Family Home
Sub Type Single Family Residence
Listing Status Sold
Purchase Type For Sale
Square Footage 2,970 sqft
Price per Sqft $299
MLS Listing ID 72491920
Sold Date 06/21/19
Style Victorian
Bedrooms 5
Full Baths 2
Half Baths 1
Year Built 1900
Annual Tax Amount $9,020
Tax Year 2019
Lot Size 0.260 Acres
Acres 0.26
Property Description
April showers brings your May Milton real estate opportunity. Situated on a quiet side street in East Milton, this modernized Victorian offers endless possibilities. The space is AMAZING with 5 bedrooms, open concept first floor & expansive finished 3rd level. A welcoming foyer is your entree to high ceilings, great light & a seamless layout designed for entertaining. The granite/stainless kitchen has french door access to your outdoor entertaining & green space. The cozy fireplace living room has it's own charm. Comfortably host your next family gathering in the sizable dining room. The 3rd floor bonus offers room for extended stay guests and it's own full bath. Two car garage & a top notch location. Walk to the shops, restaurants and conveniences of East Milton Square, Andrews & Crane Park. Easy access to multiple commute options including public transit and 93. Your search just got a bit sunnier! Come visit 21 Eaton & love where you live.
Location
State MA
County Norfolk
Zoning RC
Direction Adams street to Washington to Eaton.
Rooms
Family Room Ceiling Fan(s), Flooring - Hardwood, Wainscoting
Basement Full, Concrete, Unfinished
Primary Bedroom Level Second
Dining Room Flooring - Hardwood
Kitchen Flooring - Hardwood, Countertops - Stone/Granite/Solid, French Doors, Kitchen Island, Open Floorplan, Recessed Lighting, Stainless Steel Appliances, Gas Stove
Interior
Interior Features Bonus Room
Heating Forced Air, Natural Gas
Cooling None
Flooring Tile, Hardwood, Flooring - Wall to Wall Carpet
Fireplaces Number 1
Appliance Range, Microwave, Refrigerator, Gas Water Heater, Utility Connections for Gas Range
Exterior
Garage Spaces 2.0
Fence Fenced
Community Features Public Transportation, Shopping, Park, Highway Access, Public School
Utilities Available for Gas Range
Roof Type Shingle
Total Parking Spaces 4
Garage Yes
Building
Lot Description Level
Foundation Stone
Sewer Public Sewer
Water Public
Architectural Style Victorian
Schools
Middle Schools Pierce
High Schools Mhs
Read Less
Bought with Maryanne Rull • Coldwell Banker Residential Brokerage - Milton - Adams St.



