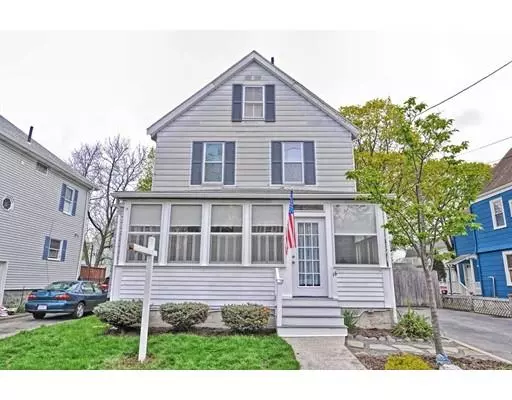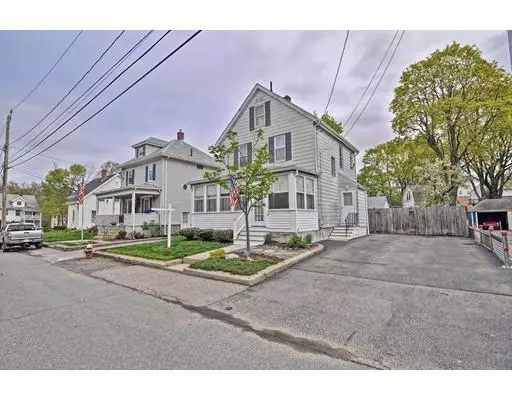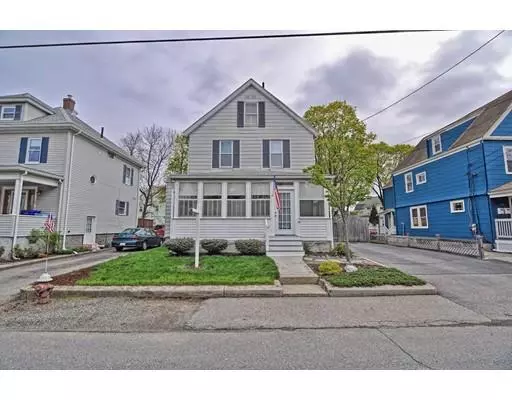For more information regarding the value of a property, please contact us for a free consultation.
14 Oak St Milton, MA 02186
Want to know what your home might be worth? Contact us for a FREE valuation!

Our team is ready to help you sell your home for the highest possible price ASAP
Key Details
Sold Price $465,000
Property Type Single Family Home
Sub Type Single Family Residence
Listing Status Sold
Purchase Type For Sale
Square Footage 1,350 sqft
Price per Sqft $344
MLS Listing ID 72491971
Sold Date 06/19/19
Style Colonial
Bedrooms 3
Full Baths 1
HOA Y/N false
Year Built 1910
Annual Tax Amount $6,129
Tax Year 2019
Lot Size 5,662 Sqft
Acres 0.13
Property Description
If you missed the open house Sunday, private showings available Monday, May 6, afternoon appointments! Fabulous schools, close to Boston and public transportation. This classic colonial has all the vintage features you would expect, beginning with a grand staircase that greets guests within the welcoming front foyer, It boasts 8 foot ceilings, a stained glass window, all hardwood flooring, porcelain sink and even a charming window seat in the incredibly spacious dining area that could also accommodate lounging furniture. Laundry on the first floor and an enclosed front porch that the sellers use year round! Plenty of storage available with a walk-up attic and full basement as well as an oversized shed (with electricity) in the fenced in yard. Kitchens and bedrooms freshly painted, tilt-out windows, 200 amp service, roof and heating have lots of longevity. The lowest single family on the market today!
Location
State MA
County Norfolk
Zoning RC
Direction Blue Hill Ave. to Oak St., or Brush Hill Rd., to Brook Rd., to Oak St.
Rooms
Basement Full, Walk-Out Access, Concrete, Unfinished
Primary Bedroom Level Second
Dining Room Ceiling Fan(s), Closet, Flooring - Hardwood, Recessed Lighting
Kitchen Ceiling Fan(s), Flooring - Laminate, Dryer Hookup - Electric, Washer Hookup
Interior
Heating Hot Water, Natural Gas
Cooling Window Unit(s)
Flooring Hardwood
Appliance Range, Refrigerator, Washer, Dryer, Water Treatment, Gas Water Heater, Utility Connections for Electric Range
Laundry First Floor
Exterior
Exterior Feature Storage
Fence Fenced
Community Features Public Transportation, Shopping, Park, Walk/Jog Trails, Golf, Highway Access, House of Worship, Private School, Public School, T-Station, University
Utilities Available for Electric Range
Waterfront Description Beach Front
Roof Type Shingle
Total Parking Spaces 4
Garage No
Building
Foundation Stone
Sewer Public Sewer
Water Public
Architectural Style Colonial
Schools
Elementary Schools Tucker
Middle Schools Charles Pierce
High Schools Milton Hs
Read Less
Bought with Corey Bashaw • Keller Williams Realty



