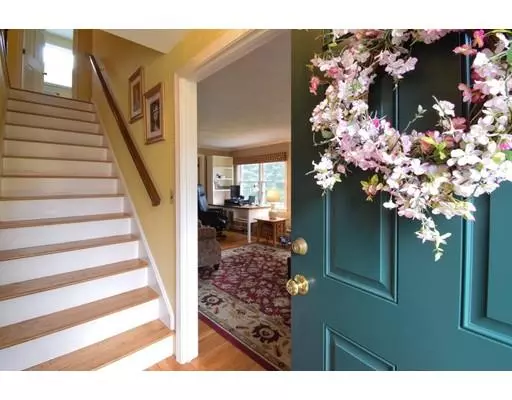For more information regarding the value of a property, please contact us for a free consultation.
39 Evergreen Way Medfield, MA 02052
Want to know what your home might be worth? Contact us for a FREE valuation!

Our team is ready to help you sell your home for the highest possible price ASAP
Key Details
Sold Price $748,800
Property Type Single Family Home
Sub Type Single Family Residence
Listing Status Sold
Purchase Type For Sale
Square Footage 2,130 sqft
Price per Sqft $351
Subdivision Harding Estates
MLS Listing ID 72492388
Sold Date 06/27/19
Style Colonial, Garrison
Bedrooms 4
Full Baths 2
Half Baths 1
Year Built 1971
Annual Tax Amount $10,279
Tax Year 2019
Lot Size 0.640 Acres
Acres 0.64
Property Description
Meticulously maintained 4 bedroom,2.5 bath Garrison Colonial located in coveted Harding Estates neighborhood on Medfield's Dover side. Sun filled granite & stainless steel kitchen with breakfast bar opens to spacious dining area with cathedral ceiling and skylights. Formal dining room.Both dining areas with sliders opening to composite deck and blue stone patio.Family room with inviting gas fireplace.Spacious living room with bay window, inviting natural light. First floor laundry. Generous bedrooms with hard wood,master bedroom easily accommodates a king size bed. Loads of closet space. Great flow and many thoughtful updates.Two ductless A/C Split cool zones.Professionally landscaped. Irrigation system. Flat backyard,perfect for entertaining. Mint. Nothing to do but move in and enjoy! Excellent schools!Easy drive to Needham train station and access to major highways.Explore all Medfield has to offer~parks,playgrounds,ball fields,shops & restaurants.A home and town not to be missed
Location
State MA
County Norfolk
Zoning RT
Direction Harding Street to 39 Evergreen Way
Rooms
Family Room Flooring - Hardwood
Basement Partial, Unfinished
Primary Bedroom Level Second
Dining Room Flooring - Hardwood, Slider
Kitchen Flooring - Hardwood, Countertops - Stone/Granite/Solid, Kitchen Island, Stainless Steel Appliances
Interior
Interior Features Cathedral Ceiling(s), Closet, Dining Area, Slider, Lighting - Overhead
Heating Baseboard, Natural Gas
Cooling Other
Flooring Vinyl, Hardwood, Flooring - Hardwood
Fireplaces Number 1
Fireplaces Type Family Room
Appliance Range, Dishwasher, Disposal, Microwave, Refrigerator, Gas Water Heater, Utility Connections for Gas Range, Utility Connections for Gas Oven, Utility Connections for Electric Dryer
Laundry Flooring - Vinyl, Electric Dryer Hookup, Washer Hookup, First Floor
Exterior
Exterior Feature Rain Gutters, Storage, Professional Landscaping, Sprinkler System
Garage Spaces 2.0
Community Features Shopping, Tennis Court(s), Park, Walk/Jog Trails, Stable(s), Conservation Area, House of Worship, Private School, Public School, Sidewalks
Utilities Available for Gas Range, for Gas Oven, for Electric Dryer, Washer Hookup
Waterfront false
Roof Type Shingle
Parking Type Under, Garage Door Opener, Paved Drive, Paved
Total Parking Spaces 3
Garage Yes
Building
Lot Description Wooded
Foundation Concrete Perimeter
Sewer Public Sewer
Water Public
Schools
Elementary Schools Mem, Wheel, Dale
Middle Schools Blake
High Schools Medfield
Others
Senior Community false
Acceptable Financing Contract
Listing Terms Contract
Read Less
Bought with Jessica Allain • Benoit Mizner Simon & Co. - Wellesley - Central St
GET MORE INFORMATION




