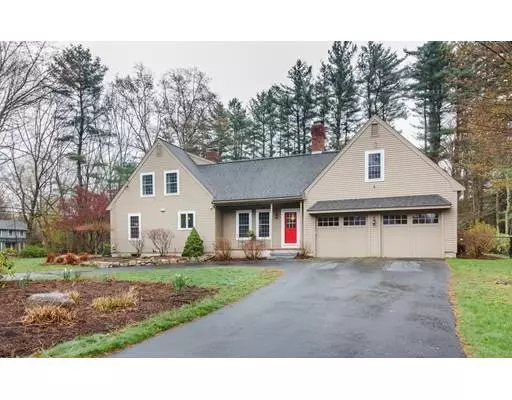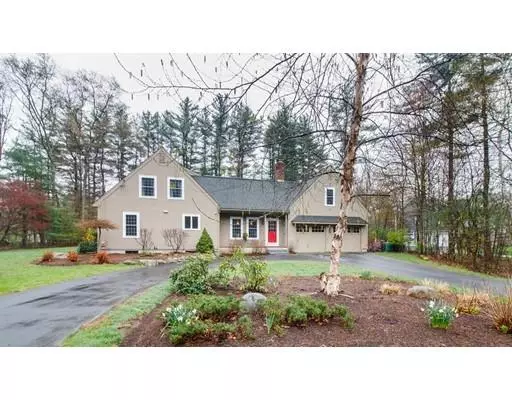For more information regarding the value of a property, please contact us for a free consultation.
363 High St Walpole, MA 02081
Want to know what your home might be worth? Contact us for a FREE valuation!

Our team is ready to help you sell your home for the highest possible price ASAP
Key Details
Sold Price $675,000
Property Type Single Family Home
Sub Type Single Family Residence
Listing Status Sold
Purchase Type For Sale
Square Footage 2,126 sqft
Price per Sqft $317
Subdivision High Oaks Estates
MLS Listing ID 72493083
Sold Date 06/24/19
Style Cape
Bedrooms 4
Full Baths 2
HOA Y/N false
Year Built 1976
Annual Tax Amount $8,916
Tax Year 2019
Lot Size 0.920 Acres
Acres 0.92
Property Description
A once in a life time opportunity:High Oaks Estates - North Walpole's most prestigious neighborhood! Custom-built L shaped cape. High ceilings offer a spacious open feel and many nice surprises: Enter from Mill Brook Ave but first stop to admire the impressive circular driveway and ornamental landscaping. The family room features a stone fireplace with adjacent built-in book cases which is open to the updated kitchen with granite counters, stainless appliances and an island with a breakfast bar. View the in-ground heated gunite pool from the glass door which lends a lot of natural light to the kitchen and family room. Freshly painted Living and Dining rooms. First floor bedroom has access to the recently updated first floor bathroom with glass enclosed tile shower. Upstairs 3 more bedrooms, an updated bathroom, and plenty of room for expansion over the 2 car garage. In this price range, you have one shot at living in this Estate area - showings begin at OH: SAT11am-1pm and SUN 12-2pm
Location
State MA
County Norfolk
Zoning R
Direction North Street in Walpole to High Street or Elm Street in Medfield - becomes High Street in Walpole
Rooms
Family Room Beamed Ceilings, Flooring - Hardwood, Slider
Primary Bedroom Level Second
Dining Room Flooring - Hardwood
Kitchen Flooring - Hardwood, Countertops - Stone/Granite/Solid, Kitchen Island, Breakfast Bar / Nook, Cabinets - Upgraded, Open Floorplan, Stainless Steel Appliances, Lighting - Pendant
Interior
Heating Central, Baseboard, Oil
Cooling None
Flooring Tile, Hardwood
Fireplaces Number 2
Fireplaces Type Family Room
Appliance Oven, Dishwasher, Disposal, Microwave, Countertop Range, Refrigerator, Washer, Dryer, Oil Water Heater, Plumbed For Ice Maker, Utility Connections for Electric Range, Utility Connections for Electric Oven, Utility Connections for Electric Dryer
Laundry In Basement
Exterior
Exterior Feature Rain Gutters
Garage Spaces 2.0
Fence Fenced
Pool In Ground
Community Features Walk/Jog Trails, Conservation Area, Private School, Public School, T-Station
Utilities Available for Electric Range, for Electric Oven, for Electric Dryer, Icemaker Connection
Waterfront false
Roof Type Shingle
Total Parking Spaces 6
Garage Yes
Private Pool true
Building
Lot Description Corner Lot
Foundation Concrete Perimeter
Sewer Public Sewer
Water Public
Schools
Elementary Schools Elm
Middle Schools Johnson
High Schools Walpole Hs
Others
Acceptable Financing Contract
Listing Terms Contract
Read Less
Bought with Linda Wigren • Real Living Suburban Lifestyle Real Estate
GET MORE INFORMATION




