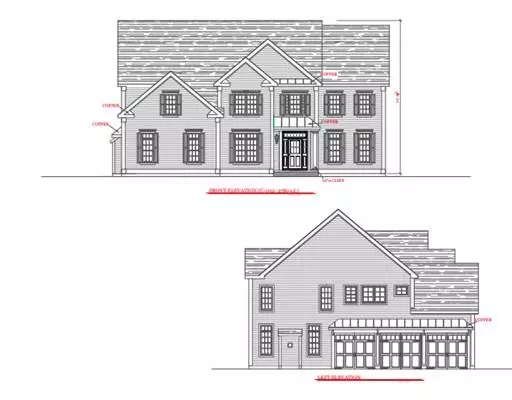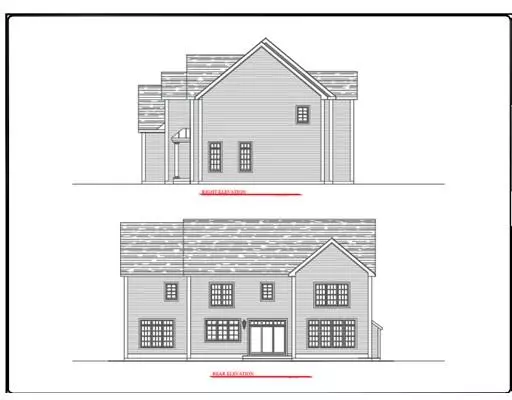For more information regarding the value of a property, please contact us for a free consultation.
190 Bristol Rd Wellesley, MA 02481
Want to know what your home might be worth? Contact us for a FREE valuation!

Our team is ready to help you sell your home for the highest possible price ASAP
Key Details
Sold Price $2,785,000
Property Type Single Family Home
Sub Type Single Family Residence
Listing Status Sold
Purchase Type For Sale
Square Footage 7,300 sqft
Price per Sqft $381
Subdivision Cliff Estates
MLS Listing ID 72493225
Sold Date 08/19/19
Style Colonial
Bedrooms 6
Full Baths 5
Half Baths 2
Year Built 2019
Annual Tax Amount $12,218
Tax Year 2019
Lot Size 0.460 Acres
Acres 0.46
Property Description
Spectacular New Construction, in one of the most desired Cliff Estates neighborhoods! This gorgeous new home, with 4 finished levels, 3 car garage, & 7,300sqft makes this an incredible opportunity to be customized by one of Wellesley's most renowed builders. Beautifully laid out, open floor plan first floor including chef's kitchen opening into expansive sun filled breakfast area, family room, living room, dining room and large study. Second level's luxurious Master suite with has spa like bath & 2 walk in closets, 3 more spacious bedrooms with en-suite and jack/ jill baths. The third floor is great for au-pair with sitting area, bonus room, 5th bedroom & full bath. The expansive lower level has a 6th bedroom with full bath/half bath, huge fireplaced family room, craft area + wet bar. Private backyard with custom stone patio and fire pit. This home will have everything you're looking for and more! August 15th delivery!
Location
State MA
County Norfolk
Zoning SR20
Direction Cliff Road to Bristol Road
Rooms
Basement Full, Finished
Interior
Interior Features Wet Bar
Heating Forced Air, Natural Gas
Cooling Central Air
Flooring Hardwood
Fireplaces Number 2
Appliance Dishwasher, Disposal, Microwave, Refrigerator, Freezer, Wine Refrigerator, Range Hood, Gas Water Heater, Utility Connections for Electric Dryer
Laundry Washer Hookup
Exterior
Exterior Feature Professional Landscaping
Garage Spaces 3.0
Community Features Public Transportation, Shopping, Park, Highway Access, Public School
Utilities Available for Electric Dryer, Washer Hookup
Waterfront false
Roof Type Shingle, Metal
Parking Type Attached, Paved Drive, Paved
Total Parking Spaces 4
Garage Yes
Building
Lot Description Wooded
Foundation Concrete Perimeter
Sewer Public Sewer
Water Public
Schools
Elementary Schools Upham
Read Less
Bought with Debi Benoit • Benoit Mizner Simon & Co. - Wellesley - Central St
GET MORE INFORMATION




