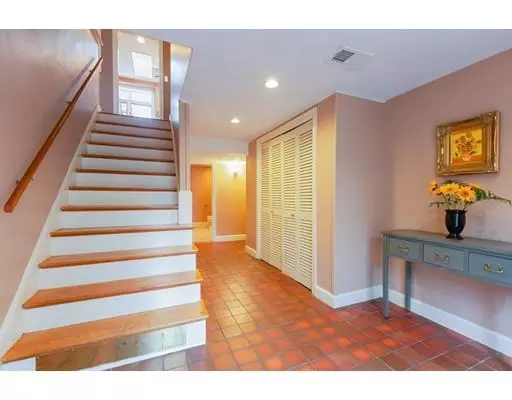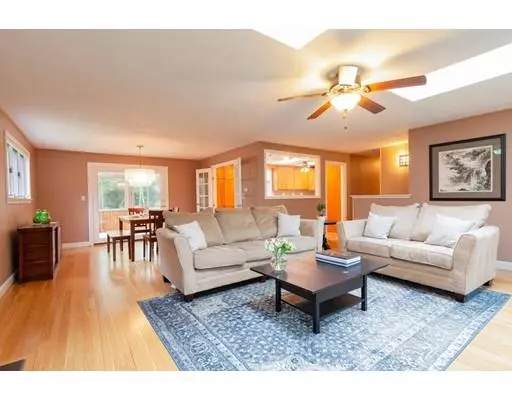For more information regarding the value of a property, please contact us for a free consultation.
329 Old Lancaster Road Sudbury, MA 01776
Want to know what your home might be worth? Contact us for a FREE valuation!

Our team is ready to help you sell your home for the highest possible price ASAP
Key Details
Sold Price $619,000
Property Type Single Family Home
Sub Type Single Family Residence
Listing Status Sold
Purchase Type For Sale
Square Footage 2,564 sqft
Price per Sqft $241
MLS Listing ID 72495657
Sold Date 06/27/19
Style Raised Ranch
Bedrooms 4
Full Baths 3
HOA Y/N false
Year Built 1960
Annual Tax Amount $10,332
Tax Year 2019
Lot Size 1.050 Acres
Acres 1.05
Property Description
Location, Location! Centrally located Expanded Raised Ranch within walking distance to Shops, Schools, Conservation Land and more! Through the Front Door & to the 2nd Level you will find an Open Floor Plan with Hardwood Floors. The Living Room with Fireplace is open to the Dining Room & Kitchen with Stainless Steel Appliances & Granite Countertops. The Screen Porch off the Kitchen is perfect to enjoy the Lovely Rear Yard. The Master Bedroom Addition with En Suite Bath has Cathedral Ceilings and is adjacent to one of the Bedrooms which could also be used as part of the Master. An additional Full Bath & 2 more Bedrooms with Hardwood complete the Level. The 1st Floor offers versatility with a Family Room that opens to an Office, both with new Carpet to be installed (2019). Office has a Closet and could Double as a Guest Room due to the Full Bath near by. If you have been looking to get into Sudbury or move up to a larger home, don't miss this one! Call now for your private tour!
Location
State MA
County Middlesex
Zoning Residentia
Direction Hudson Rd to Peakham, right on Old Lancaster
Rooms
Family Room Flooring - Wall to Wall Carpet
Primary Bedroom Level Second
Dining Room Flooring - Hardwood
Kitchen Skylight, Flooring - Hardwood, Countertops - Stone/Granite/Solid, Recessed Lighting
Interior
Interior Features Office, Entry Hall
Heating Forced Air, Natural Gas
Cooling Central Air
Flooring Tile, Carpet, Hardwood, Flooring - Wall to Wall Carpet, Flooring - Stone/Ceramic Tile
Fireplaces Number 2
Fireplaces Type Family Room, Living Room
Appliance Range, Dishwasher, Microwave, Refrigerator, Washer, Dryer, Electric Water Heater, Utility Connections for Electric Range, Utility Connections for Electric Oven, Utility Connections for Electric Dryer
Laundry First Floor, Washer Hookup
Exterior
Garage Spaces 2.0
Community Features Shopping, Park, Walk/Jog Trails, Conservation Area, House of Worship, Public School
Utilities Available for Electric Range, for Electric Oven, for Electric Dryer, Washer Hookup
Roof Type Shingle
Total Parking Spaces 5
Garage Yes
Building
Lot Description Corner Lot, Wooded
Foundation Concrete Perimeter
Sewer Private Sewer
Water Public
Schools
Elementary Schools Noyes
Middle Schools Curtis
High Schools Lincoln/Sudbury
Others
Senior Community false
Read Less
Bought with Rachel E. Bodner • Coldwell Banker Residential Brokerage - Sudbury
GET MORE INFORMATION




