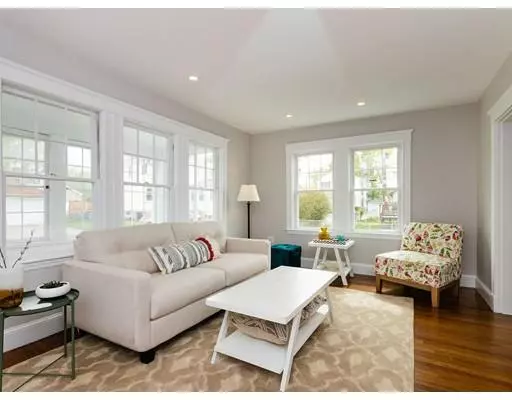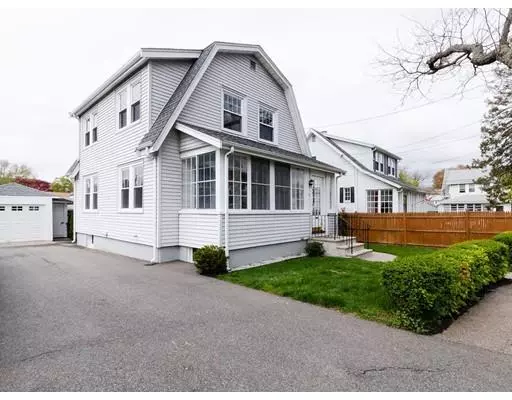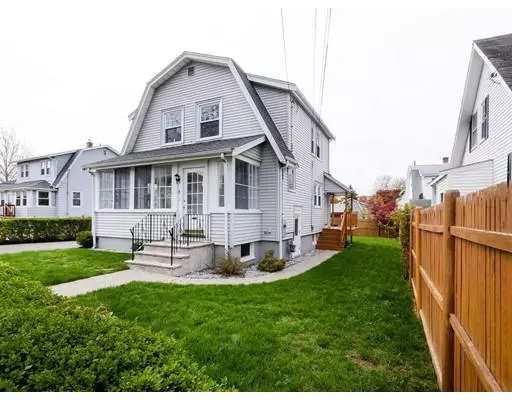For more information regarding the value of a property, please contact us for a free consultation.
8 Sunnyside Rd Quincy, MA 02169
Want to know what your home might be worth? Contact us for a FREE valuation!

Our team is ready to help you sell your home for the highest possible price ASAP
Key Details
Sold Price $599,000
Property Type Single Family Home
Sub Type Single Family Residence
Listing Status Sold
Purchase Type For Sale
Square Footage 1,698 sqft
Price per Sqft $352
Subdivision Lincoln Square
MLS Listing ID 72496007
Sold Date 06/20/19
Style Gambrel /Dutch
Bedrooms 3
Full Baths 2
Year Built 1925
Annual Tax Amount $4,721
Tax Year 2018
Lot Size 3,920 Sqft
Acres 0.09
Property Description
This is the one! Refinished and immaculate from top to bottom, 8 Sunnyside leaves nothing to do but move in! Oversized and gracious living room leads directly to the classically appointed formal dining room. Have a coffee in the well lit kitchen or serve breakfast on the quartz peninsula. Plenty of room for the kids too! Enjoy the sunshine in your manicured, fenced in back yard or send them packing to the finished basement complete with wall to wall carpeting, recessed lighting, and a full bath. Space for a basement or second floor home office, radiant, subfloor heat in second floor bath, and walking distance to shops and bars. Can't be beat! Make an appointment or come to the open houses. Friday 5-7 pm and Saturday 1-3 pm.
Location
State MA
County Norfolk
Zoning RESA
Direction Stedman to Sunnyside
Rooms
Basement Full
Primary Bedroom Level Second
Dining Room Closet/Cabinets - Custom Built, Flooring - Hardwood, Paints & Finishes - Zero VOC
Kitchen Flooring - Hardwood, Dining Area, Balcony / Deck, Countertops - Stone/Granite/Solid, Countertops - Upgraded, Paints & Finishes - Zero VOC
Interior
Interior Features Recessed Lighting, Bathroom - Full, Play Room, Bonus Room, Bathroom, Wired for Sound
Heating Steam, Natural Gas
Cooling Window Unit(s)
Flooring Wood, Carpet, Flooring - Wall to Wall Carpet
Fireplaces Number 1
Fireplaces Type Living Room
Appliance Countertop Range, Refrigerator, Freezer, Washer, Dryer, Gas Water Heater, Utility Connections for Electric Range, Utility Connections for Electric Dryer
Laundry Electric Dryer Hookup, Washer Hookup, In Basement
Exterior
Exterior Feature Rain Gutters
Garage Spaces 1.0
Fence Fenced/Enclosed
Utilities Available for Electric Range, for Electric Dryer, Washer Hookup
Roof Type Shingle
Total Parking Spaces 3
Garage Yes
Building
Lot Description Level
Foundation Block
Sewer Public Sewer
Water Public
Architectural Style Gambrel /Dutch
Schools
Elementary Schools Bernazzani
Middle Schools Atlantic Middle
High Schools North Quincy
Read Less
Bought with The Gilardi Group • Gibson Sotheby's International Realty



