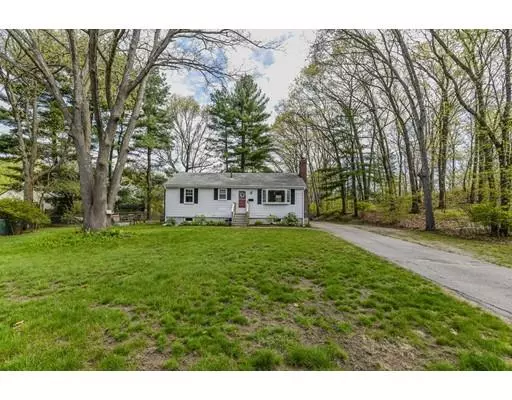For more information regarding the value of a property, please contact us for a free consultation.
120 Tarbox St Dedham, MA 02026
Want to know what your home might be worth? Contact us for a FREE valuation!

Our team is ready to help you sell your home for the highest possible price ASAP
Key Details
Sold Price $420,500
Property Type Single Family Home
Sub Type Single Family Residence
Listing Status Sold
Purchase Type For Sale
Square Footage 912 sqft
Price per Sqft $461
MLS Listing ID 72496126
Sold Date 06/14/19
Style Ranch
Bedrooms 3
Full Baths 2
Year Built 1955
Annual Tax Amount $5,344
Tax Year 2019
Lot Size 10,890 Sqft
Acres 0.25
Property Description
Don't miss this 3 bed 2 bath ranch with an oversized detached 2 car garage situated at the end of a dead end street on a nicely sized lot! Enjoy single floor living with 3 bedrooms and an open concept fireplaced living room and eat in granite kitchen with a large peninsula. All 3 bedrooms and the living room have nice hardwood floors. With a freshly painted interior all you need to do is unpack your bags! Bonus rooms and an additional full bath are located in the basement. A long paved driveway leads to an oversized 2 car detached garage and a fenced in backyard. Conveniently located near the commuter rail and 128 as well as Paul Park, Dedham Square, Legacy Place and University Ave. First showings at commuter open house on Thursday 5/9 at 5-6:30.
Location
State MA
County Norfolk
Area Ashcroft
Zoning RES
Direction Cedar to Turner to Crane to Tarbox
Rooms
Basement Full, Partially Finished, Bulkhead
Primary Bedroom Level First
Kitchen Flooring - Vinyl, Dining Area, Countertops - Stone/Granite/Solid, Countertops - Upgraded, Exterior Access, Open Floorplan, Stainless Steel Appliances, Peninsula, Lighting - Overhead
Interior
Interior Features Cedar Closet(s), Recessed Lighting, Bonus Room
Heating Forced Air, Oil, Pellet Stove
Cooling Window Unit(s)
Flooring Tile, Vinyl, Hardwood
Fireplaces Number 1
Fireplaces Type Living Room
Appliance Range, Dishwasher, Disposal, Microwave, Refrigerator, Washer, Dryer, Electric Water Heater, Plumbed For Ice Maker, Utility Connections for Electric Range, Utility Connections for Electric Oven, Utility Connections for Electric Dryer
Laundry Electric Dryer Hookup, Washer Hookup, In Basement
Exterior
Garage Spaces 2.0
Fence Fenced/Enclosed
Community Features Public Transportation, Shopping, Park, Highway Access, Public School
Utilities Available for Electric Range, for Electric Oven, for Electric Dryer, Washer Hookup, Icemaker Connection
Waterfront false
Parking Type Detached, Garage Door Opener, Paved Drive, Off Street
Total Parking Spaces 4
Garage Yes
Building
Lot Description Wooded
Foundation Concrete Perimeter
Sewer Public Sewer
Water Public
Schools
Elementary Schools Greenlodge
Middle Schools Dms
High Schools Dhs
Read Less
Bought with Kate Carroll • Vault Properties
GET MORE INFORMATION




