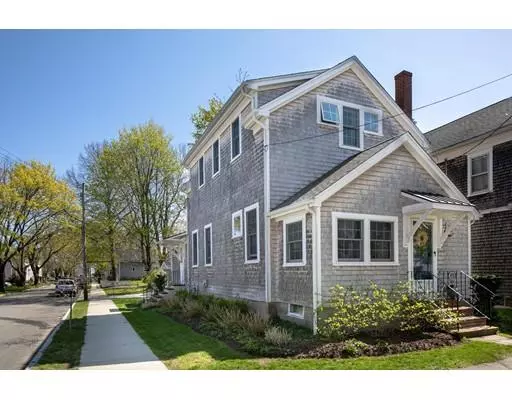For more information regarding the value of a property, please contact us for a free consultation.
30 Church St Mattapoisett, MA 02739
Want to know what your home might be worth? Contact us for a FREE valuation!

Our team is ready to help you sell your home for the highest possible price ASAP
Key Details
Sold Price $669,000
Property Type Single Family Home
Sub Type Single Family Residence
Listing Status Sold
Purchase Type For Sale
Square Footage 1,622 sqft
Price per Sqft $412
Subdivision Village Neighborhood
MLS Listing ID 72496668
Sold Date 07/03/19
Style Other (See Remarks)
Bedrooms 4
Full Baths 2
HOA Y/N false
Year Built 1917
Annual Tax Amount $5,475
Tax Year 2018
Lot Size 3,920 Sqft
Acres 0.09
Property Description
A can't-miss opportunity to own a fully renovated home in Mattapoisett’s historic village. Located one block from the water, enjoy all the amenities of village living - beach, town wharf, restaurants, library, and general store. This custom home has 4 br/2 full ba, including 1st floor master with ensuite bath (currently used as a den), offering one level living with plenty of guest space. Formerly the 1900's Exchange for the N.E. Telephone & Telegraph Co, 30 Church was fully rebuilt in 2008 w/ Saltonstall Architects, adding a second floor and vaulted ceilings, updated kitchen, new appliances, high-end Andersen windows, open concept kitchen/living room w/ gas fireplace, abundant closet space, new siding/roof, updated electric/plumbing, 1st floor laundry, and refinished original hardwood floors. Enjoy the elevated rear deck, and a detached garage is ideal for one car or storage. Rooftop solar panels are owned and result in an affordable electric bill. Town water/sewer/gas. Oil heat.
Location
State MA
County Plymouth
Zoning VR1
Direction North St to right on Church St. Left on Mechanic St. House immediately on right.
Rooms
Basement Full, Bulkhead
Primary Bedroom Level Main
Dining Room Flooring - Hardwood, Open Floorplan, Remodeled, Lighting - Pendant
Kitchen Flooring - Hardwood, Dining Area, Countertops - Stone/Granite/Solid, Kitchen Island, Breakfast Bar / Nook, Cabinets - Upgraded, Deck - Exterior, Open Floorplan, Recessed Lighting, Remodeled, Stainless Steel Appliances
Interior
Interior Features Closet, Sunken, Lighting - Sconce, Entry Hall, Central Vacuum
Heating Baseboard, Oil, Electric
Cooling Window Unit(s)
Flooring Tile, Carpet, Hardwood, Flooring - Hardwood
Fireplaces Number 1
Fireplaces Type Dining Room, Living Room
Appliance Range, Dishwasher, Disposal, Microwave, Refrigerator, Washer, Dryer, Vacuum System, Oil Water Heater, Utility Connections for Gas Range, Utility Connections for Electric Dryer
Laundry Flooring - Hardwood, Main Level, Deck - Exterior, Electric Dryer Hookup, Remodeled, Washer Hookup, First Floor
Exterior
Garage Spaces 1.0
Community Features Shopping, Tennis Court(s), Park, Walk/Jog Trails, Stable(s), Golf, Medical Facility, Laundromat, Bike Path, Conservation Area, Highway Access, House of Worship, Marina, Private School, Public School, University
Utilities Available for Gas Range, for Electric Dryer
Waterfront false
Waterfront Description Beach Front, Harbor, Ocean, Direct Access, 1/10 to 3/10 To Beach, Beach Ownership(Public)
Roof Type Shingle
Parking Type Detached, Garage Faces Side, Off Street
Total Parking Spaces 2
Garage Yes
Building
Lot Description Corner Lot
Foundation Concrete Perimeter, Stone
Sewer Public Sewer
Water Public
Schools
Elementary Schools Center/Ohs
Middle Schools Orrjhs
High Schools Orrhs
Others
Acceptable Financing Contract
Listing Terms Contract
Read Less
Bought with Christopher M. Demakis • Demakis Family Real Estate, Inc.
GET MORE INFORMATION




