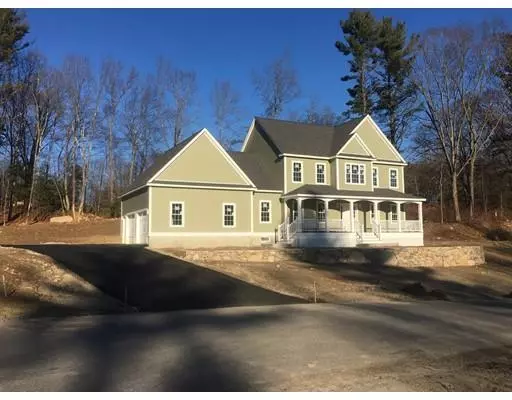For more information regarding the value of a property, please contact us for a free consultation.
50 Windstone Drive Northbridge, MA 01534
Want to know what your home might be worth? Contact us for a FREE valuation!

Our team is ready to help you sell your home for the highest possible price ASAP
Key Details
Sold Price $549,900
Property Type Single Family Home
Sub Type Single Family Residence
Listing Status Sold
Purchase Type For Sale
Square Footage 2,508 sqft
Price per Sqft $219
Subdivision New Construction Neighborhood Located Off Highland Street Between Benson Rd & Fowler.
MLS Listing ID 72498514
Sold Date 07/16/19
Style Colonial
Bedrooms 4
Full Baths 2
Half Baths 1
HOA Y/N false
Year Built 2019
Lot Size 0.800 Acres
Acres 0.8
Property Description
Beautiful NEW Home seeking loving New Family to make memories with! Ready to Deliver/Close in 45 Days! New Home in a New Neighborhood on Beautiful Windstone Drive. Construction is nearly complete. 1st floor crown moldings in kitchen, living room, and foyer, and a tray-ceiling dining room make the 9 foot ceilings pop! Tiled master shower with granite seat, and full-length niche. Composite rear deck with with PT railings, covered front framers porch (6'x38') with composite decking and composite railings. Samsung stainless steel kitchen appliances installed and ready to go! Hardwood flooring throughout home. Spacious open 1st-floor living area, plenty of room to spread out with a formal living room, 1st-floor office that could be used as a guest room & 4 good size bedrooms upstairs. Beautiful Stone walls accent the landscaping and the yard size is just enough to appreciate the freshly mowed lawn and you didn't spend a half day working on it. Listing Agent is related to Seller.
Location
State MA
County Worcester
Zoning R2
Direction Neighborhood located off of Highland st between Benson rd & Fowler rd
Rooms
Family Room Flooring - Hardwood
Basement Full, Concrete, Unfinished
Primary Bedroom Level Second
Dining Room Flooring - Hardwood, Chair Rail
Kitchen Flooring - Hardwood, Pantry, Countertops - Stone/Granite/Solid, Kitchen Island, Deck - Exterior, Open Floorplan
Interior
Interior Features Closet, Home Office, Finish - Earthen Plaster, Finish - Sheetrock
Heating Forced Air, Propane, Hydro Air
Cooling Central Air
Flooring Hardwood, Other, Flooring - Hardwood
Fireplaces Number 1
Fireplaces Type Living Room
Appliance Dishwasher, Microwave, Refrigerator, Propane Water Heater, Tank Water Heaterless, Plumbed For Ice Maker, Utility Connections for Gas Oven, Utility Connections for Electric Oven, Utility Connections for Electric Dryer
Laundry Flooring - Stone/Ceramic Tile, Electric Dryer Hookup, Washer Hookup, First Floor
Exterior
Garage Spaces 2.0
Community Features Shopping, Highway Access, Private School, Public School, Sidewalks
Utilities Available for Gas Oven, for Electric Oven, for Electric Dryer, Icemaker Connection
Waterfront false
Roof Type Shingle
Parking Type Attached, Garage Faces Side, Paved Drive, Off Street, Paved
Total Parking Spaces 6
Garage Yes
Building
Lot Description Underground Storage Tank, Gentle Sloping, Level, Other
Foundation Concrete Perimeter
Sewer Public Sewer
Water Public
Others
Senior Community false
Acceptable Financing Contract
Listing Terms Contract
Read Less
Bought with Gina Moy • Emerson REALTORS®
GET MORE INFORMATION




