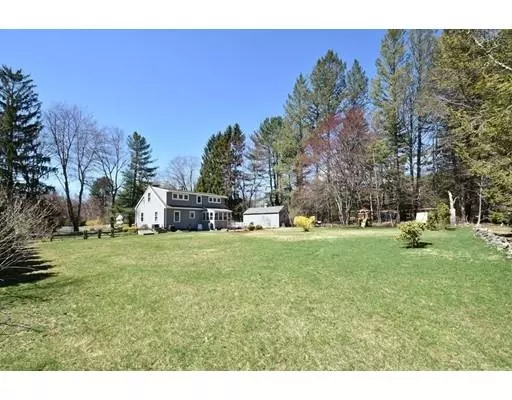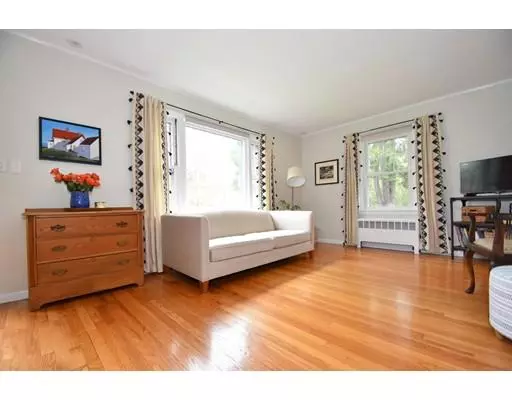For more information regarding the value of a property, please contact us for a free consultation.
16 Stone Road Sudbury, MA 01776
Want to know what your home might be worth? Contact us for a FREE valuation!

Our team is ready to help you sell your home for the highest possible price ASAP
Key Details
Sold Price $550,000
Property Type Single Family Home
Sub Type Single Family Residence
Listing Status Sold
Purchase Type For Sale
Square Footage 1,584 sqft
Price per Sqft $347
Subdivision Minutes To Shopping, Whole Foods & Starbucks
MLS Listing ID 72499031
Sold Date 06/24/19
Style Cape
Bedrooms 3
Full Baths 2
Year Built 1945
Annual Tax Amount $8,780
Tax Year 2019
Lot Size 0.470 Acres
Acres 0.47
Property Description
Apple pie, picket fences & the All American Dream! When you are looking for it all ~Charm, space, a fabulous level lot & commutibility, 16 Stone Road is a HOME RUN! With 3 to 4 bdrms, 2 full updated bathrms, handsome hardwd flrs, C/A, custom moldings & arches, this home can't be beat! Relax & unwind at days end in the sun-filled 18x12 lvgrm boasting a state-of-the-art fireplace insert, lg. picture window & hdwd flrs open to the delightful kit with young SS appliances, an inviting dining area & 2 gorg. corner blt-in hutches! The 1st flr sunrm is perfect for spring/summer days or as a over-sz'd mudrm. Work from home in the 1st flr home office or use it as a guest bdrm. Fully renovated in '13, the dormered 2nd flr has terrific clg height, lg. rms, hdwd flrs & blt-in draws! A det. garage, patio & a field-of-dreams yard too! Minutes to EVERYTHING! Upgrades Galore: 2017 Kit. flr, 2013 C/A, 200 amp elect. panel, rear roof, 2011 windows, 09 rear roof. Ext. paint & front walk! MINT
Location
State MA
County Middlesex
Zoning RESA
Direction Route 20 to Stone Road. Minutes to shopping, restaurants, coffee, gyms!
Rooms
Basement Full, Sump Pump
Primary Bedroom Level Second
Dining Room Closet/Cabinets - Custom Built, Flooring - Hardwood, Exterior Access, Open Floorplan
Kitchen Closet/Cabinets - Custom Built, Flooring - Hardwood, Dining Area, Pantry, Cabinets - Upgraded, Chair Rail, Country Kitchen, Open Floorplan, Stainless Steel Appliances
Interior
Interior Features Closet, Chair Rail, Crown Molding, Sun Room, Home Office
Heating Baseboard, Oil
Cooling Central Air
Flooring Tile, Hardwood, Flooring - Hardwood
Fireplaces Number 1
Fireplaces Type Living Room
Appliance Range, Dishwasher, Utility Connections for Electric Range
Laundry In Basement
Exterior
Exterior Feature Rain Gutters, Professional Landscaping, Garden
Garage Spaces 1.0
Fence Fenced
Community Features Shopping, Pool, Tennis Court(s), Park, Walk/Jog Trails, Stable(s), Golf, Medical Facility, Bike Path, Conservation Area, Private School, Public School
Utilities Available for Electric Range
Roof Type Shingle
Total Parking Spaces 4
Garage Yes
Building
Lot Description Level
Foundation Concrete Perimeter, Other
Sewer Private Sewer
Water Public
Schools
Elementary Schools Loring
Middle Schools Curtis
High Schools Lincoln Sudbury
Read Less
Bought with Street Property Team • Keller Williams Realty
GET MORE INFORMATION




