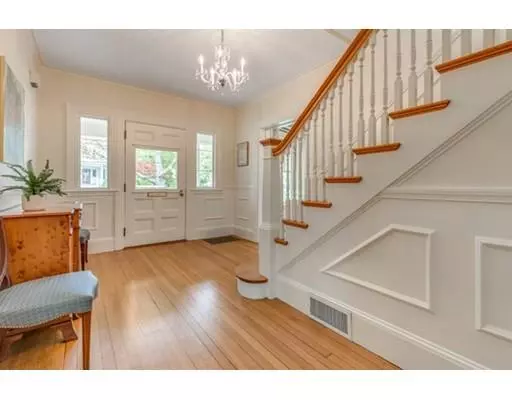For more information regarding the value of a property, please contact us for a free consultation.
4 Lakeview Road Winchester, MA 01890
Want to know what your home might be worth? Contact us for a FREE valuation!

Our team is ready to help you sell your home for the highest possible price ASAP
Key Details
Sold Price $1,865,000
Property Type Single Family Home
Sub Type Single Family Residence
Listing Status Sold
Purchase Type For Sale
Square Footage 3,836 sqft
Price per Sqft $486
MLS Listing ID 72499089
Sold Date 08/15/19
Style Colonial, Colonial Revival
Bedrooms 4
Full Baths 2
Half Baths 2
Year Built 1910
Annual Tax Amount $18,200
Tax Year 2019
Lot Size 0.260 Acres
Acres 0.26
Property Description
Exceptional charm and beauty from 1910 with modern amenities. High ceilings, wainscoting, hardwood floors, updated plumbing and electrical, custom kitchen and family room, custom built-ins in butler pantry, LR and FR. Screened porch serves as an extra room (sf not included) for many months. 2 car garage can accommodate a lift for a 3rd car. 3 bedrooms on 2nd floor. 1 bedrooms with half bath on 3rd floor. Great room on 3rd floor has parquet floor and fireplace - perfect for game or possibly a 5th bedroom. Unique "telephone room" with desk and closet leads from foyer to butler pantry. This home has an excellent flow. Numerous updates - recently painted, and much more - see list. Good closet space. First floor laundry. Convenient to Wedgemere commuter rail station for a 16 minute ride to North Station. Convenient to 93,128, 2,3. Enjoy all that Winchester offers: Middlesex Fells, Saturday Farmers Market, Wright Locke Farm, and so much more!
Location
State MA
County Middlesex
Zoning rdb
Direction Bacon to Lakeview
Rooms
Family Room Cathedral Ceiling(s), Closet/Cabinets - Custom Built, Flooring - Hardwood
Basement Unfinished
Primary Bedroom Level Second
Dining Room Flooring - Hardwood
Kitchen Flooring - Wood, Countertops - Stone/Granite/Solid, Kitchen Island
Interior
Interior Features Closet, Mud Room, Foyer, Great Room
Heating Forced Air, Natural Gas, Fireplace
Cooling Central Air
Flooring Tile, Hardwood, Flooring - Stone/Ceramic Tile, Flooring - Hardwood, Flooring - Wood
Fireplaces Number 3
Fireplaces Type Living Room, Master Bedroom
Appliance Oven, Dishwasher, Disposal, Countertop Range, Refrigerator, Washer, Dryer, Gas Water Heater, Utility Connections for Gas Range, Utility Connections for Electric Dryer
Laundry Dryer Hookup - Electric, Washer Hookup, First Floor
Exterior
Exterior Feature Rain Gutters, Sprinkler System
Garage Spaces 2.0
Community Features T-Station
Utilities Available for Gas Range, for Electric Dryer
Waterfront false
Waterfront Description Beach Front, 1/2 to 1 Mile To Beach
Roof Type Shingle
Parking Type Detached, Garage Door Opener, Garage Faces Side
Total Parking Spaces 4
Garage Yes
Building
Lot Description Other
Foundation Concrete Perimeter, Stone
Sewer Public Sewer
Water Public
Schools
Elementary Schools Ambrose
Read Less
Bought with Andersen Group Realty • Keller Williams Realty Boston Northwest
GET MORE INFORMATION




