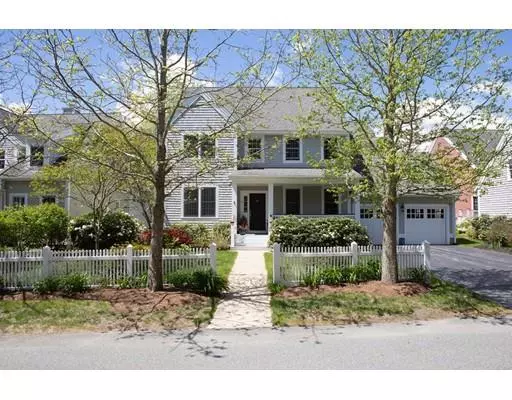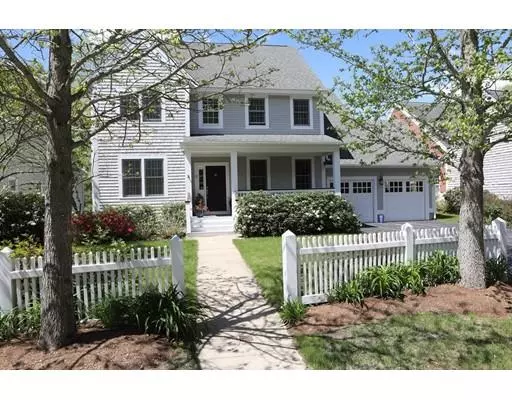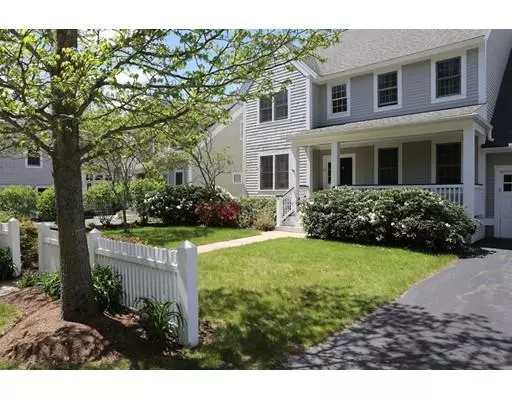For more information regarding the value of a property, please contact us for a free consultation.
22 Wickertree Plymouth, MA 02360
Want to know what your home might be worth? Contact us for a FREE valuation!

Our team is ready to help you sell your home for the highest possible price ASAP
Key Details
Sold Price $702,000
Property Type Single Family Home
Sub Type Single Family Residence
Listing Status Sold
Purchase Type For Sale
Square Footage 2,970 sqft
Price per Sqft $236
Subdivision The Pinehills
MLS Listing ID 72499177
Sold Date 07/12/19
Style Contemporary
Bedrooms 3
Full Baths 2
Half Baths 1
HOA Fees $388/mo
HOA Y/N true
Year Built 2005
Annual Tax Amount $10,222
Tax Year 2019
Lot Size 0.260 Acres
Acres 0.26
Property Description
Welcome to the PINEHILLS & the Nicklaus 5th hole. Fabulous Bradford model built by Thorndike builders, open floor plan with beautiful hardwood floors, cathedral ceiling and skylights all opening to a huge deck with sun setter awning, overlooks a wooded golf view and landscaped yard. Gourmet kitchen featuring a Wolf range, Sub-zero refrigerator and butlers pantry with wine chiller, eat in kitchen area and easy access to formal dining room. First floor master features 3 closets and private balcony, perfect for enjoying your morning coffee. The master bath has a jetted soaking tub, a wonderful way to relax after a busy day. Grande study features floor to ceiling built in bookshelves. Guests can retreat to the second floor with two spacious bedrooms and a full bath with tub and shower. Finished lower level has a second gas fireplace, Italian tile floors, and a walk out glass door to the back yard. Freshly painted inside and out! Live the Pinehills lifestyle at its finest!
Location
State MA
County Plymouth
Area Pinehills
Zoning RR
Direction Rte 3 TO exit 3 to The Pinehills. Left on Long Ridge Rd, left onto Wickertree
Rooms
Family Room Skylight, Cathedral Ceiling(s), Closet/Cabinets - Custom Built, Flooring - Hardwood, Balcony / Deck, French Doors, Deck - Exterior, Exterior Access, Open Floorplan
Basement Full, Partially Finished, Walk-Out Access
Primary Bedroom Level Main
Dining Room Flooring - Hardwood, Chair Rail, Lighting - Pendant, Crown Molding
Kitchen Flooring - Hardwood, Dining Area, Balcony / Deck, Pantry, Countertops - Stone/Granite/Solid, Countertops - Upgraded, French Doors, Kitchen Island, Cabinets - Upgraded, Deck - Exterior, Exterior Access, Open Floorplan, Recessed Lighting, Stainless Steel Appliances, Wine Chiller, Gas Stove, Lighting - Pendant, Lighting - Overhead
Interior
Interior Features Recessed Lighting, Great Room
Heating Forced Air, Natural Gas, Fireplace(s)
Cooling Central Air
Flooring Tile, Hardwood
Fireplaces Number 2
Fireplaces Type Family Room
Appliance Range, Dishwasher, Disposal, Microwave, Refrigerator, Wine Refrigerator, Range Hood, Gas Water Heater, Tank Water Heater, Plumbed For Ice Maker, Utility Connections for Gas Range, Utility Connections for Electric Dryer
Laundry Flooring - Stone/Ceramic Tile, First Floor
Exterior
Exterior Feature Professional Landscaping, Sprinkler System
Garage Spaces 2.0
Community Features Shopping, Pool, Tennis Court(s), Walk/Jog Trails, Golf, Medical Facility
Utilities Available for Gas Range, for Electric Dryer, Icemaker Connection
Roof Type Shingle
Total Parking Spaces 2
Garage Yes
Building
Lot Description Wooded
Foundation Concrete Perimeter
Sewer Private Sewer
Water Private
Architectural Style Contemporary
Others
Acceptable Financing Contract
Listing Terms Contract
Read Less
Bought with Pinehills Resale team • Pinehills Brokerage Services LLC



