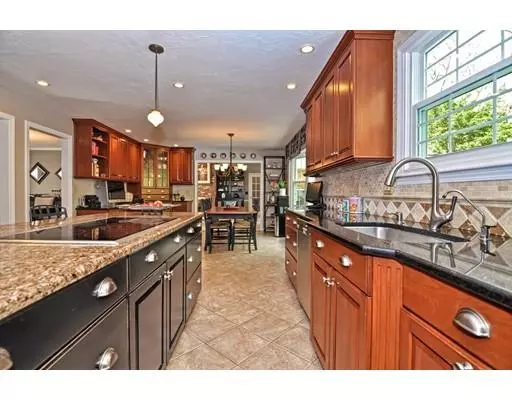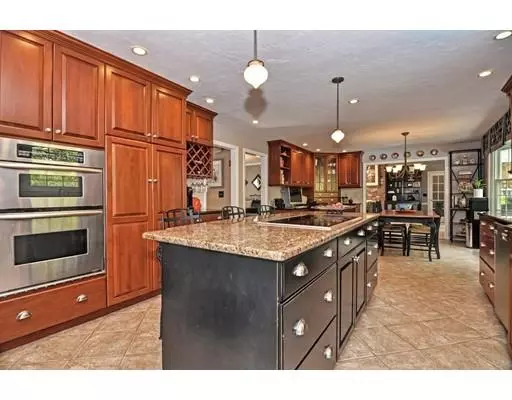For more information regarding the value of a property, please contact us for a free consultation.
62 Lackey St Westborough, MA 01581
Want to know what your home might be worth? Contact us for a FREE valuation!

Our team is ready to help you sell your home for the highest possible price ASAP
Key Details
Sold Price $665,000
Property Type Single Family Home
Sub Type Single Family Residence
Listing Status Sold
Purchase Type For Sale
Square Footage 3,390 sqft
Price per Sqft $196
MLS Listing ID 72501911
Sold Date 07/19/19
Style Colonial
Bedrooms 4
Full Baths 2
Half Baths 1
HOA Y/N false
Year Built 1984
Annual Tax Amount $10,562
Tax Year 2019
Lot Size 0.570 Acres
Acres 0.57
Property Description
Your dream home awaits! Lovingly maintained...breathtaking setting...fantastic neighborhood...absolutely stunning, inside and out! This majestic Colonial home has it all...gorgeous renovated chef's Kitchen; huge Family Room with vaulted ceiling, fireplace and built-ins; light and bright Sun Room; formal Living Room and Dining Room; 2 Mud Rooms; 1st floor Laundry; 4 spacious Bedrooms with generous closets; updated Bathrooms; finished Lower Level with plenty of space for everyone and tons of storage; gleaming hardwood floors; replacement windows; central AC...the list goes on and on! You'll fall in love with the exqusite, private yard complete with in-ground Pool, beautiful plantings, large grassy area, and irrigation system. This is the perfect home for entertaining and you don't want to miss it! Conveniently located with easy access to major routes and shopping. Please join me at the first Open House - Saturday, May 18th 12PM - 1:30PM, and see what makes this home so special!
Location
State MA
County Worcester
Zoning S RE
Direction Upton Rd. to Crossman Ave to Phylmor Dr. to Lackey St.
Rooms
Family Room Cathedral Ceiling(s), Flooring - Wall to Wall Carpet, French Doors, Recessed Lighting
Basement Full, Finished, Bulkhead, Sump Pump, Concrete
Primary Bedroom Level Second
Dining Room Flooring - Hardwood, Lighting - Overhead
Kitchen Flooring - Stone/Ceramic Tile, Dining Area, Pantry, Countertops - Stone/Granite/Solid, Kitchen Island, Recessed Lighting, Remodeled, Stainless Steel Appliances, Lighting - Pendant
Interior
Interior Features Cathedral Ceiling(s), Ceiling Fan(s), Closet, Open Floor Plan, Recessed Lighting, Sun Room, Foyer, Play Room, Bonus Room, Office, Mud Room
Heating Baseboard, Oil
Cooling Central Air
Flooring Tile, Carpet, Hardwood, Flooring - Laminate, Flooring - Stone/Ceramic Tile, Flooring - Wall to Wall Carpet, Flooring - Vinyl
Fireplaces Number 1
Fireplaces Type Family Room
Appliance Oven, Dishwasher, Disposal, Microwave, Countertop Range, Refrigerator, Oil Water Heater
Laundry First Floor
Exterior
Exterior Feature Sprinkler System
Garage Spaces 2.0
Fence Fenced/Enclosed, Fenced
Pool In Ground
Community Features Shopping, Conservation Area, Highway Access, Public School
Roof Type Shingle
Total Parking Spaces 6
Garage Yes
Private Pool true
Building
Lot Description Wooded, Level
Foundation Concrete Perimeter
Sewer Public Sewer
Water Public
Schools
Elementary Schools Fales
Middle Schools Mill Pd/Gibbons
High Schools Westborough Hs
Read Less
Bought with TEAM Metrowest • Berkshire Hathaway HomeServices Commonwealth Real Estate
GET MORE INFORMATION




