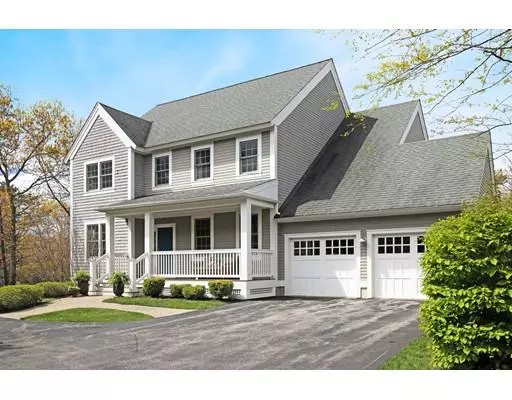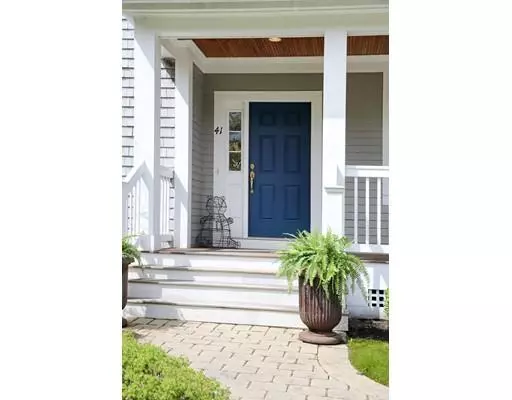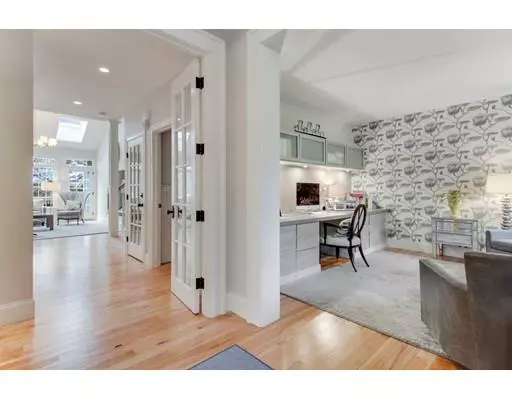For more information regarding the value of a property, please contact us for a free consultation.
41 Bridge Gate Plymouth, MA 02360
Want to know what your home might be worth? Contact us for a FREE valuation!

Our team is ready to help you sell your home for the highest possible price ASAP
Key Details
Sold Price $755,000
Property Type Single Family Home
Sub Type Single Family Residence
Listing Status Sold
Purchase Type For Sale
Square Footage 3,082 sqft
Price per Sqft $244
Subdivision The Pinehills / Bridge Gate
MLS Listing ID 72502461
Sold Date 06/28/19
Style Contemporary
Bedrooms 3
Full Baths 3
Half Baths 1
HOA Fees $388
HOA Y/N true
Year Built 2010
Annual Tax Amount $8,405
Tax Year 2012
Lot Size 0.270 Acres
Acres 0.27
Property Description
Stunning Bradford model by Thorndike with 3 floors of living with designer finishes throughout, located in The Pinehills. Beautiful corner homesite with extended parking, unsurpassed golf views of the Jones 16th highlights the outside living space and large deck. The foyer w/tray ceiling and french doors takes you to the large home office with built in desk and cabinets. Attention to every detail with gleaming hardwood floors, prof. kitchen w/ butler's pantry and dining room, Thermador refrig. & appliances, granite countertops, spacious island and breakfast area with slider to covered deck with skylights. Open living room w/ gas fireplace and second entrance to covered deck and those amazing golf views. Gorgeous master suite w/slider to private balcony, 2nd level with enclosed loft, full bath and bedroom. Finished lower level with great room, gas fireplace, bedroom and full bath.
Location
State MA
County Plymouth
Area Pinehills
Zoning OSMUD
Direction Rte 3,exit 3; to The Pinehills. Take right onto Stonebridge Road and 1st left is Bridge Gate to #41
Rooms
Family Room Skylight, Cathedral Ceiling(s), Flooring - Hardwood, Balcony / Deck
Basement Full, Partially Finished, Walk-Out Access, Interior Entry, Concrete
Primary Bedroom Level First
Dining Room Flooring - Hardwood
Kitchen Flooring - Hardwood, Dining Area, Balcony / Deck, Pantry, Countertops - Stone/Granite/Solid, Kitchen Island
Interior
Interior Features Ceiling Fan(s), Bathroom - Full, Entrance Foyer, Loft, Media Room, Bathroom
Heating Forced Air, Natural Gas, Fireplace
Cooling Central Air
Flooring Tile, Carpet, Hardwood, Flooring - Hardwood, Flooring - Wall to Wall Carpet, Flooring - Stone/Ceramic Tile
Fireplaces Number 1
Fireplaces Type Family Room
Appliance Range, Dishwasher, Disposal, Microwave, Refrigerator, Range Hood, Gas Water Heater, Tank Water Heater, Utility Connections for Gas Range, Utility Connections for Gas Oven, Utility Connections for Electric Dryer
Laundry Flooring - Stone/Ceramic Tile, First Floor, Washer Hookup
Exterior
Exterior Feature Professional Landscaping, Sprinkler System
Garage Spaces 2.0
Community Features Shopping, Pool, Tennis Court(s), Walk/Jog Trails, Golf, Medical Facility
Utilities Available for Gas Range, for Gas Oven, for Electric Dryer, Washer Hookup
View Y/N Yes
View Scenic View(s)
Roof Type Shingle
Total Parking Spaces 6
Garage Yes
Building
Foundation Concrete Perimeter
Sewer Other
Water Private
Architectural Style Contemporary
Others
Senior Community false
Read Less
Bought with Christine Grammas • J. Barrett & Company



