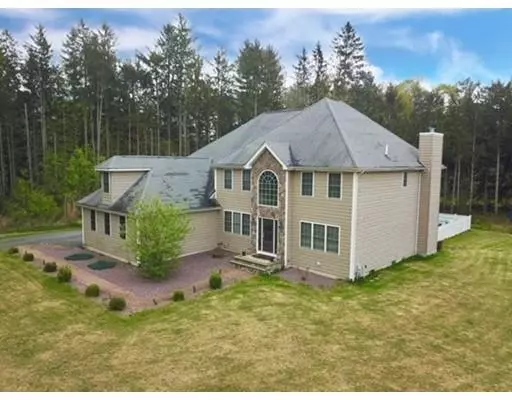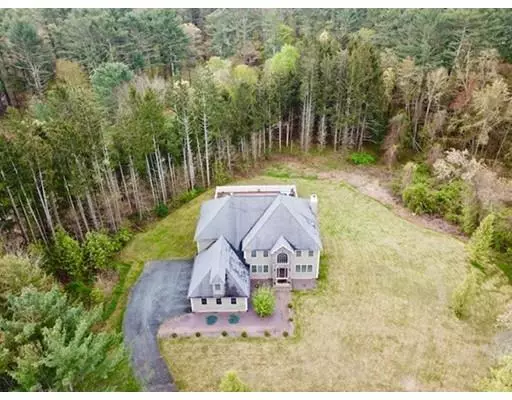For more information regarding the value of a property, please contact us for a free consultation.
1109 Walnut Plain Rd Rochester, MA 02770
Want to know what your home might be worth? Contact us for a FREE valuation!

Our team is ready to help you sell your home for the highest possible price ASAP
Key Details
Sold Price $644,900
Property Type Single Family Home
Sub Type Single Family Residence
Listing Status Sold
Purchase Type For Sale
Square Footage 3,490 sqft
Price per Sqft $184
MLS Listing ID 72502605
Sold Date 08/23/19
Style Colonial
Bedrooms 3
Full Baths 2
Half Baths 2
Year Built 2005
Annual Tax Amount $8,453
Tax Year 2019
Lot Size 4.210 Acres
Acres 4.21
Property Description
Lovely contemporary colonial with an attached 3 car garage in desirable Rochester. This spectacular home sits on a 4+ ace private lot with a sprawling lawn, inground heated saltwater pool and jacuzzi that sits on a low maintenance composite deck. With gleaming hardwood floors through out, this 3 bedroom, 2 full, 2 half bath home will not disappoint. Open floor plan kitchen and living room with a stone fireplace that soars to the top of the cathedral ceilings. There is a comfortable sitting area lofted over the kitchen with a catwalk to the bedrooms. The spacious master suite is complete with a large walk-in closet and dressing room. Master bath includes jacuzzi tub, double vanity and tiled shower with glass doors. Full walk out basement with opportunity to finish. This one is not a drive by, it's a must see.
Location
State MA
County Plymouth
Zoning A/R
Direction MA 28, slight left on locus, left on Spruce, left on South St, Continue on Spruce St / Walnut Plain
Rooms
Basement Full, Walk-Out Access, Interior Entry, Sump Pump, Unfinished
Primary Bedroom Level Second
Dining Room Flooring - Hardwood, Wainscoting, Lighting - Pendant
Kitchen Bathroom - Half, Flooring - Stone/Ceramic Tile, Dining Area, Countertops - Stone/Granite/Solid, Kitchen Island, Deck - Exterior, Exterior Access, Open Floorplan, Recessed Lighting, Stainless Steel Appliances, Gas Stove, Lighting - Pendant
Interior
Interior Features Media Room, Central Vacuum
Heating Forced Air, Oil
Cooling Central Air
Flooring Flooring - Wood
Fireplaces Number 1
Fireplaces Type Living Room
Appliance Range, Oven, Dishwasher, Microwave, Countertop Range, Refrigerator, Freezer, Washer, Dryer, Water Treatment, Range Hood, Oil Water Heater, Utility Connections for Gas Range, Utility Connections for Gas Oven
Laundry Flooring - Stone/Ceramic Tile, First Floor
Exterior
Exterior Feature Rain Gutters, Sprinkler System
Garage Spaces 3.0
Fence Fenced
Pool In Ground
Community Features Walk/Jog Trails, Stable(s), Highway Access, Public School, T-Station
Utilities Available for Gas Range, for Gas Oven
Roof Type Shingle
Total Parking Spaces 3
Garage Yes
Private Pool true
Building
Lot Description Wooded, Farm, Level
Foundation Concrete Perimeter
Sewer Private Sewer
Water Private
Architectural Style Colonial
Read Less
Bought with Tom Magee • HomeSmart Professionals Real Estate



