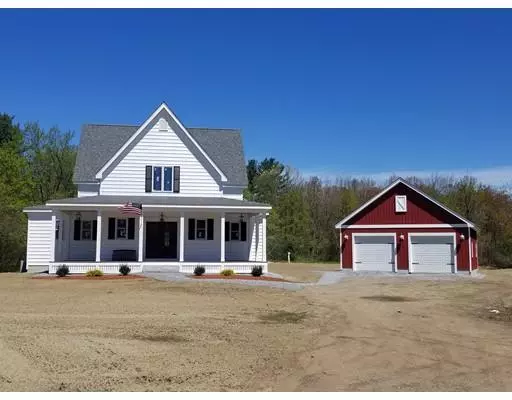For more information regarding the value of a property, please contact us for a free consultation.
1373 Main St Lancaster, MA 01523
Want to know what your home might be worth? Contact us for a FREE valuation!

Our team is ready to help you sell your home for the highest possible price ASAP
Key Details
Sold Price $558,000
Property Type Single Family Home
Sub Type Single Family Residence
Listing Status Sold
Purchase Type For Sale
Square Footage 2,341 sqft
Price per Sqft $238
MLS Listing ID 72502831
Sold Date 08/19/19
Style Farmhouse
Bedrooms 4
Full Baths 2
Half Baths 1
HOA Y/N false
Year Built 2019
Annual Tax Amount $3,489
Tax Year 2018
Lot Size 2.720 Acres
Acres 2.72
Property Description
New Construction Custom Farmhouse! Features include over 2300 square feet of finished, open concept living space, 4 spacious bedrooms with walk-in closets, 2.5 baths, recessed lighting and solid hardwood flooring throughout. The 1st floor master suite features a large double vanity, tiled shower and Jacuzzi tub with Quartz surround. The kitchen has high-quality hardwood cabinets with granite countertops, all GE stainless steel appliances, and a rustic farmhouse island for added counter space. The unfinished basement allows for plenty of storage or the opportunity for future finished space. Placed on a 2.72-acre lot and set back over 300 feet from the main road, this home is sure to capture the attention of those who pass by. The large farmer’s porch, 2-car barn red garage, and many interior and exterior design elements all surrounded by a large yard will be sure to provide the future owner’s a real country feel.
Location
State MA
County Worcester
Area Lancaster
Zoning SF
Direction 3rd driveway on the right past Rt.70 traveling west on Rt.117
Rooms
Basement Interior Entry, Bulkhead, Concrete, Unfinished
Primary Bedroom Level First
Dining Room Flooring - Hardwood, Recessed Lighting, Crown Molding
Kitchen Flooring - Hardwood, Countertops - Stone/Granite/Solid, Kitchen Island, Recessed Lighting, Stainless Steel Appliances, Lighting - Pendant, Crown Molding
Interior
Interior Features Recessed Lighting, Slider, Cable Hookup, Mud Room, Study, Internet Available - Unknown
Heating Forced Air, Propane
Cooling Central Air
Flooring Tile, Carpet, Hardwood, Flooring - Hardwood
Fireplaces Number 1
Fireplaces Type Living Room
Appliance ENERGY STAR Qualified Refrigerator, ENERGY STAR Qualified Dishwasher, Range Hood, Range - ENERGY STAR, Oven - ENERGY STAR, Electric Water Heater, Tank Water Heater, Utility Connections for Electric Range, Utility Connections for Electric Oven, Utility Connections for Electric Dryer
Laundry Flooring - Hardwood, Electric Dryer Hookup, Recessed Lighting, Washer Hookup, First Floor
Exterior
Garage Spaces 2.0
Community Features Conservation Area, Highway Access, Public School
Utilities Available for Electric Range, for Electric Oven, for Electric Dryer, Washer Hookup
Waterfront false
Roof Type Shingle
Parking Type Detached, Garage Door Opener, Storage, Workshop in Garage, Garage Faces Side, Barn, Off Street, Stone/Gravel, Unpaved
Total Parking Spaces 2
Garage Yes
Building
Lot Description Cleared, Farm, Level
Foundation Concrete Perimeter
Sewer Private Sewer
Water Public
Others
Senior Community false
Acceptable Financing Lender Approval Required
Listing Terms Lender Approval Required
Read Less
Bought with Non Member • Non Member Office
GET MORE INFORMATION




